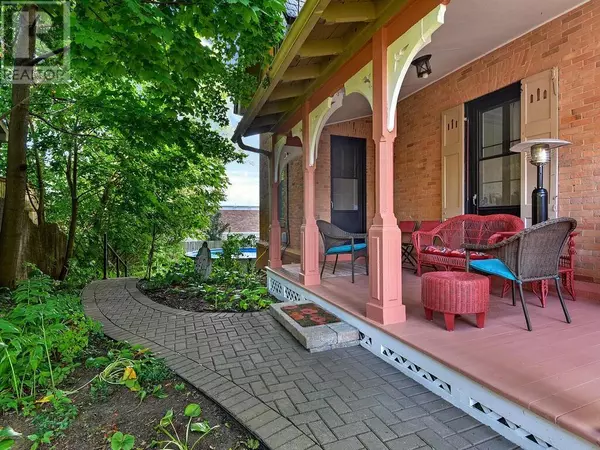
5 Beds
3 Baths
5 Beds
3 Baths
Key Details
Property Type Single Family Home
Sub Type Freehold
Listing Status Active
Purchase Type For Sale
Subdivision Historic Part Of Prescott
MLS® Listing ID 1388926
Bedrooms 5
Half Baths 1
Originating Board Rideau - St. Lawrence Real Estate Board
Year Built 1857
Property Description
Location
State ON
Rooms
Extra Room 1 Second level 15'2\" x 14'0\" Primary Bedroom
Extra Room 2 Second level 10'10\" x 5'10\" 4pc Bathroom
Extra Room 3 Second level 13'7\" x 11'8\" Bedroom
Extra Room 4 Second level 7'1\" x 6'0\" 4pc Ensuite bath
Extra Room 5 Second level 8'0\" x 11'2\" Other
Extra Room 6 Second level 10'10\" x 7'1\" Bedroom
Interior
Heating Hot water radiator heat
Cooling None
Flooring Hardwood, Ceramic
Exterior
Garage No
Fence Fenced yard
Waterfront No
View Y/N No
Total Parking Spaces 3
Private Pool Yes
Building
Lot Description Landscaped
Story 2
Sewer Municipal sewage system
Others
Ownership Freehold







