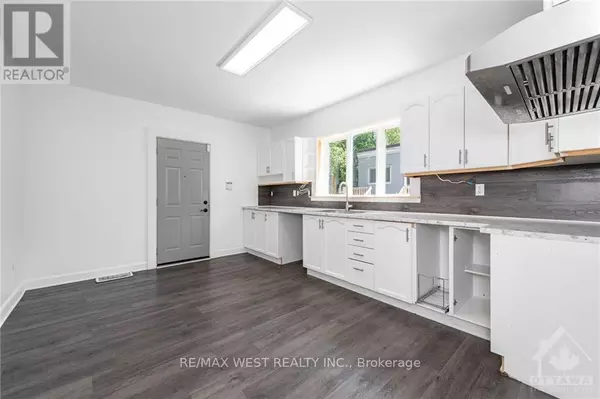REQUEST A TOUR
In-PersonVirtual Tour

$ 850,000
Est. payment | /mo
4 Beds
3 Baths
1,999 SqFt
$ 850,000
Est. payment | /mo
4 Beds
3 Baths
1,999 SqFt
Key Details
Property Type Single Family Home
Sub Type Freehold
Listing Status Active
Purchase Type For Sale
Square Footage 1,999 sqft
Price per Sqft $425
Subdivision West Carleton
MLS® Listing ID X8368884
Bedrooms 4
Originating Board Toronto Regional Real Estate Board
Property Description
Amazing 3-lvl home, painted throughout in the ever-growing neighborhood of Castle Heights! Sitting on a massive lot (60' X 112'), it's perfect for development (The ability to build 3-rowhouses or a large Triplex). The huge 2-floor warehouse (3500 Sq. Feet)in the backyard, is ideal for a workshop/storage, rent it out and generate revenue. main floor of the home has a large Living room, kitchen, dining room to enjoy your meals. 2nd level offers 3 huge bedrooms and updated bathroom, and brand-new carpet throughout. 3rd level has a huge loft and 3-piece bathroom, perfect for an art studio, games room, or rec room. finished basement offers an additional rec room, 2 piece bathroom, den (with the addition of an egress window, could be a 4th bedroom). This property offers many possibilities with the right imagination. Don't wait, book your viewing today! (id:24570)
Location
State ON
Interior
Heating Forced air
Cooling Central air conditioning
Exterior
Garage Yes
Community Features Community Centre, School Bus
Waterfront No
View Y/N No
Total Parking Spaces 10
Private Pool No
Building
Story 3
Sewer Sanitary sewer
Others
Ownership Freehold







