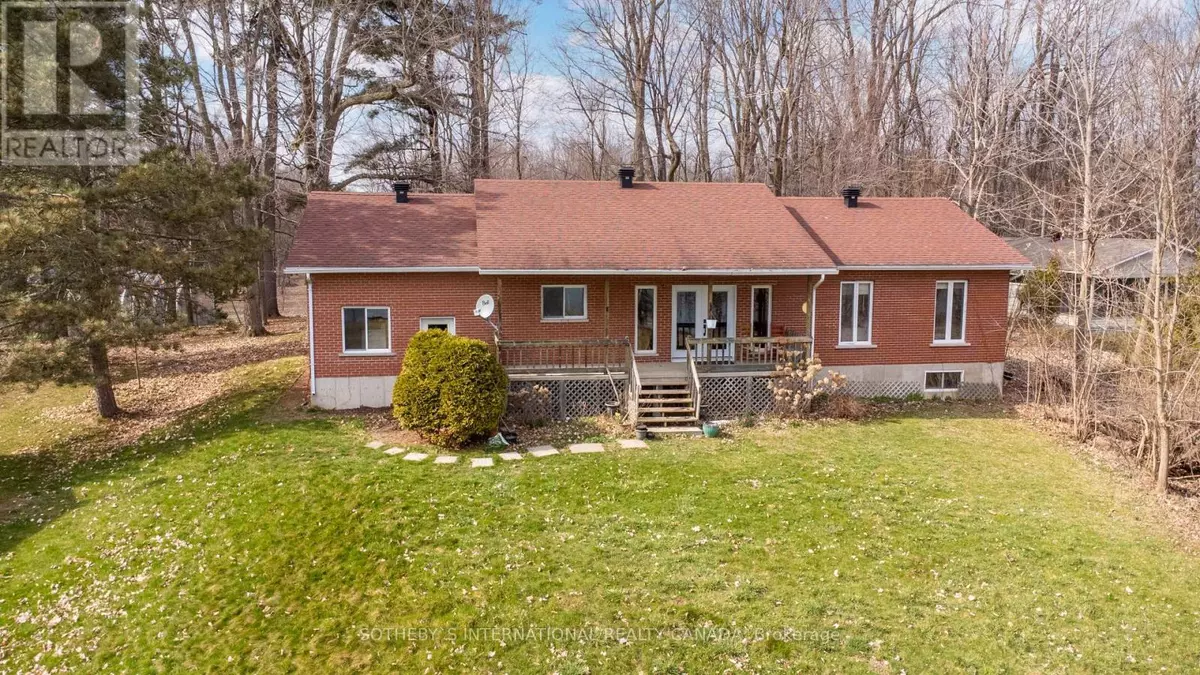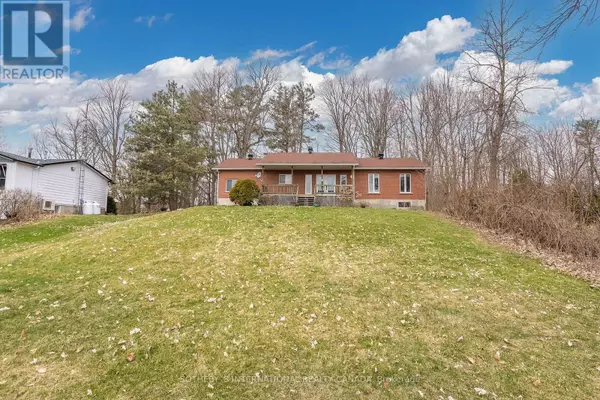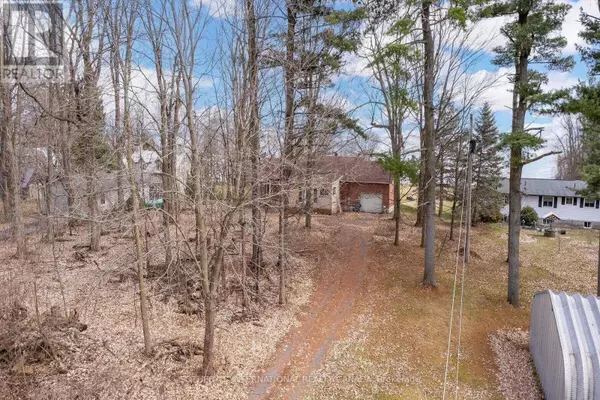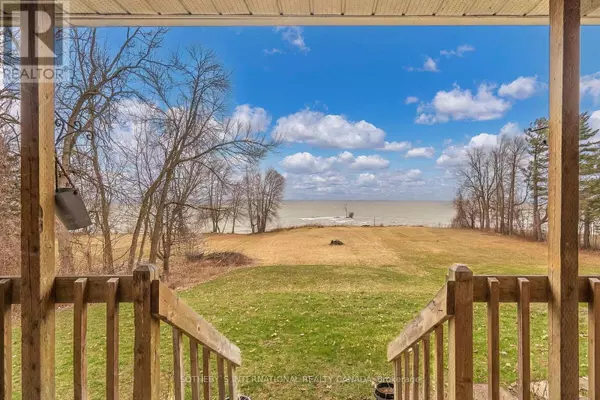REQUEST A TOUR If you would like to see this home without being there in person, select the "Virtual Tour" option and your agent will contact you to discuss available opportunities.
In-PersonVirtual Tour
$ 999,900
Est. payment | /mo
3 Beds
2 Baths
$ 999,900
Est. payment | /mo
3 Beds
2 Baths
Key Details
Property Type Single Family Home
Sub Type Freehold
Listing Status Active
Purchase Type For Sale
MLS® Listing ID X8418136
Style Bungalow
Bedrooms 3
Originating Board Toronto Regional Real Estate Board
Property Description
Charming 3-bedroom 2 bath all brick bungalow with a classic design is just waiting for you. The panoramic south facing views and direct access to the waterfront are indeed unique features that can provide an unparalleled living experience, offering both tranquility and natural beauty right at your doorstep. Featuring open concept living, hardwood floors, generous sized bedrooms, updated bathrooms, and an unfinished basement waiting for your personal touches. Situated on nearly 3 acres of land also present a rare opportunity for privacy, gardening, outdoor activities, or even possible expansion in the future. Only minutes from Lancaster, 45 minutes to Montreal and 25 minutes to Cornwall, this location can't be beat. Properties with these characteristics are not just homes but retreats from the hustle and bustle of everyday life. LR and BR have been virtually staged. (id:24570)
Location
State ON
Rooms
Extra Room 1 Main level 4.72 m X 3.7 m Dining room
Extra Room 2 Main level 6.25 m X 4.11 m Living room
Extra Room 3 Main level 2.74 m X 2.77 m Kitchen
Extra Room 4 Main level 3.7 m X 3.35 m Bedroom
Extra Room 5 Main level 3.08 m X 2.98 m Bedroom 2
Extra Room 6 Main level 3.05 m X 2.93 m Bedroom 3
Interior
Heating Baseboard heaters
Exterior
Parking Features Yes
View Y/N Yes
View Direct Water View
Total Parking Spaces 10
Private Pool No
Building
Story 1
Sewer Sanitary sewer
Architectural Style Bungalow
Others
Ownership Freehold







