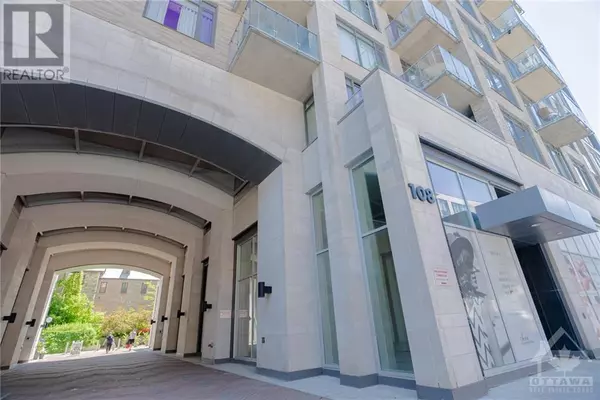
1 Bed
2 Baths
1 Bed
2 Baths
Key Details
Property Type Condo
Sub Type Condominium/Strata
Listing Status Active
Purchase Type For Sale
Subdivision Westboro South
MLS® Listing ID 1397802
Bedrooms 1
Condo Fees $673/mo
Originating Board Ottawa Real Estate Board
Year Built 2014
Property Description
Location
State ON
Rooms
Extra Room 1 Main level 14'7\" x 10'1\" Living room
Extra Room 2 Main level 10'7\" x 10'2\" Dining room
Extra Room 3 Main level 14'6\" x 9'10\" Kitchen
Extra Room 4 Main level 14'4\" x 10'1\" Primary Bedroom
Extra Room 5 Main level 7'2\" x 6'5\" Other
Extra Room 6 Main level 9'9\" x 8'7\" Den
Interior
Heating Forced air
Cooling Central air conditioning
Flooring Hardwood, Tile
Exterior
Garage Yes
Community Features Recreational Facilities, Pets Allowed With Restrictions
View Y/N No
Total Parking Spaces 1
Private Pool No
Building
Story 1
Sewer Municipal sewage system
Others
Ownership Condominium/Strata







