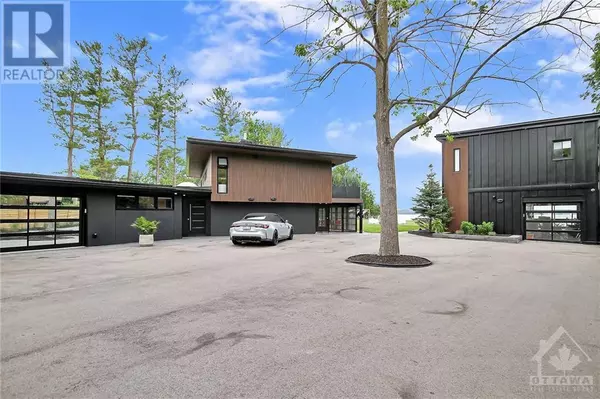
4 Beds
4 Baths
0.85 Acres Lot
4 Beds
4 Baths
0.85 Acres Lot
Key Details
Property Type Single Family Home
Sub Type Freehold
Listing Status Active
Purchase Type For Sale
Subdivision Crystal Bay
MLS® Listing ID 1398519
Bedrooms 4
Half Baths 1
Originating Board Ottawa Real Estate Board
Lot Size 0.850 Acres
Acres 37026.0
Property Description
Location
State ON
Rooms
Extra Room 1 Second level 23'9\" x 17'3\" Living room
Extra Room 2 Second level 13'1\" x 11'3\" Kitchen
Extra Room 3 Second level 15'3\" x 11'6\" Primary Bedroom
Extra Room 4 Second level Measurements not available 4pc Ensuite bath
Extra Room 5 Second level 22'5\" x 20'6\" Bedroom
Extra Room 6 Second level Measurements not available 4pc Bathroom
Interior
Heating Forced air
Cooling Central air conditioning
Flooring Mixed Flooring, Hardwood, Tile
Fireplaces Number 1
Exterior
Garage Yes
Fence Fenced yard
Waterfront Yes
View Y/N Yes
View River view
Total Parking Spaces 10
Private Pool Yes
Building
Lot Description Underground sprinkler
Sewer Septic System
Others
Ownership Freehold







