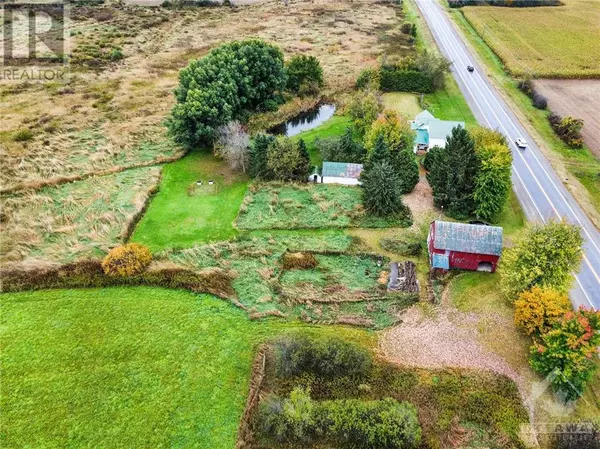
4 Beds
2 Baths
68 Acres Lot
4 Beds
2 Baths
68 Acres Lot
Key Details
Property Type Single Family Home
Sub Type Freehold
Listing Status Active
Purchase Type For Sale
Subdivision Addison
MLS® Listing ID 1401428
Bedrooms 4
Half Baths 1
Originating Board Ottawa Real Estate Board
Year Built 1890
Lot Size 68.000 Acres
Acres 2962080.0
Property Description
Location
State ON
Rooms
Extra Room 1 Second level 15'0\" x 12'0\" Primary Bedroom
Extra Room 2 Second level 12'0\" x 11'0\" Bedroom
Extra Room 3 Second level 9'0\" x 9'0\" Bedroom
Extra Room 4 Second level 9'0\" x 9'0\" Bedroom
Extra Room 5 Second level 9'0\" x 5'0\" 4pc Bathroom
Extra Room 6 Main level 9'0\" x 16'0\" Foyer
Interior
Heating Forced air
Cooling Central air conditioning
Flooring Hardwood, Laminate, Vinyl
Fireplaces Number 1
Exterior
Garage Yes
Waterfront No
View Y/N No
Total Parking Spaces 8
Private Pool No
Building
Sewer Septic System
Others
Ownership Freehold







