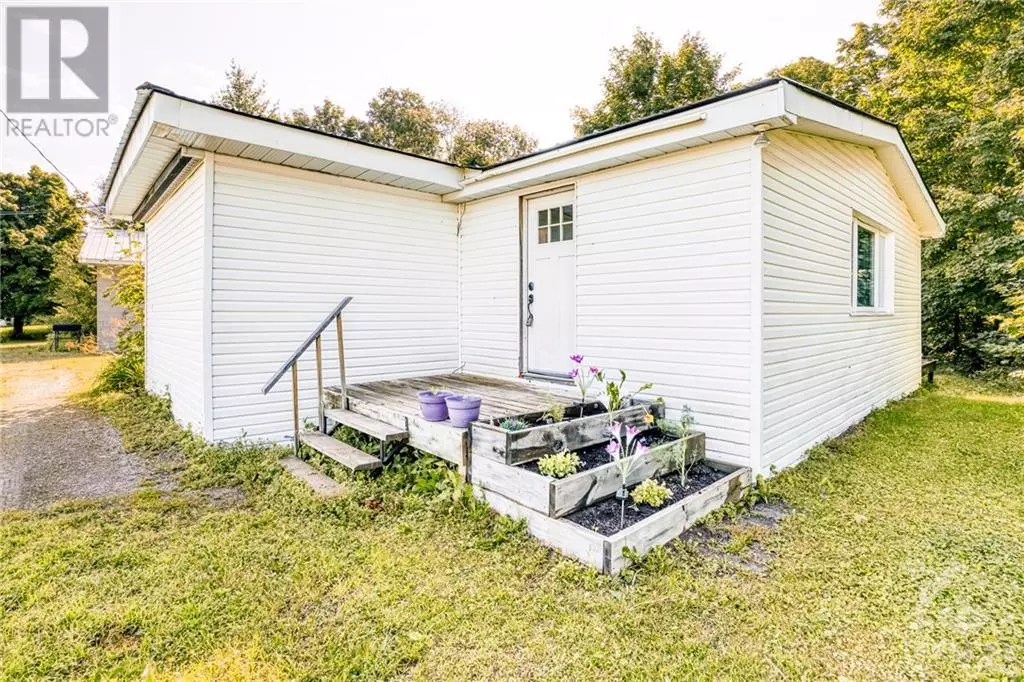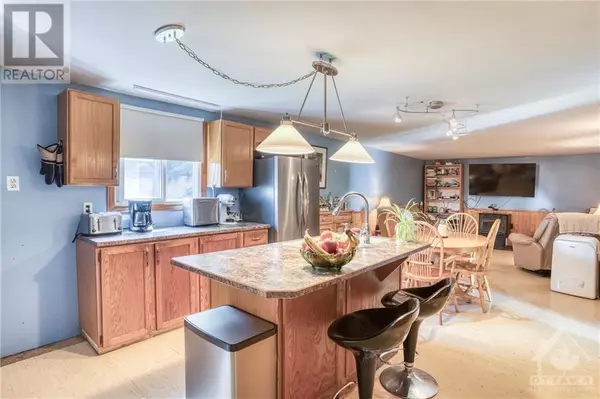
2 Beds
1 Bath
0.94 Acres Lot
2 Beds
1 Bath
0.94 Acres Lot
Key Details
Property Type Single Family Home
Sub Type Freehold
Listing Status Active
Purchase Type For Sale
Subdivision Pakenham
MLS® Listing ID 1401974
Bedrooms 2
Originating Board Ottawa Real Estate Board
Year Built 1978
Lot Size 0.940 Acres
Acres 40946.4
Property Description
Location
State ON
Rooms
Extra Room 1 Main level 7'6\" x 7'7\" Foyer
Extra Room 2 Main level 13'3\" x 13'4\" Kitchen
Extra Room 3 Main level 6'1\" x 13'3\" Eating area
Extra Room 4 Main level 13'3\" x 15'1\" Living room
Extra Room 5 Main level 9'3\" x 10'3\" 4pc Bathroom
Extra Room 6 Main level 11'7\" x 13'3\" Primary Bedroom
Interior
Heating Forced air, Other
Cooling None
Flooring Laminate
Exterior
Garage Yes
Waterfront No
View Y/N No
Total Parking Spaces 6
Private Pool No
Building
Sewer Septic System
Others
Ownership Freehold







