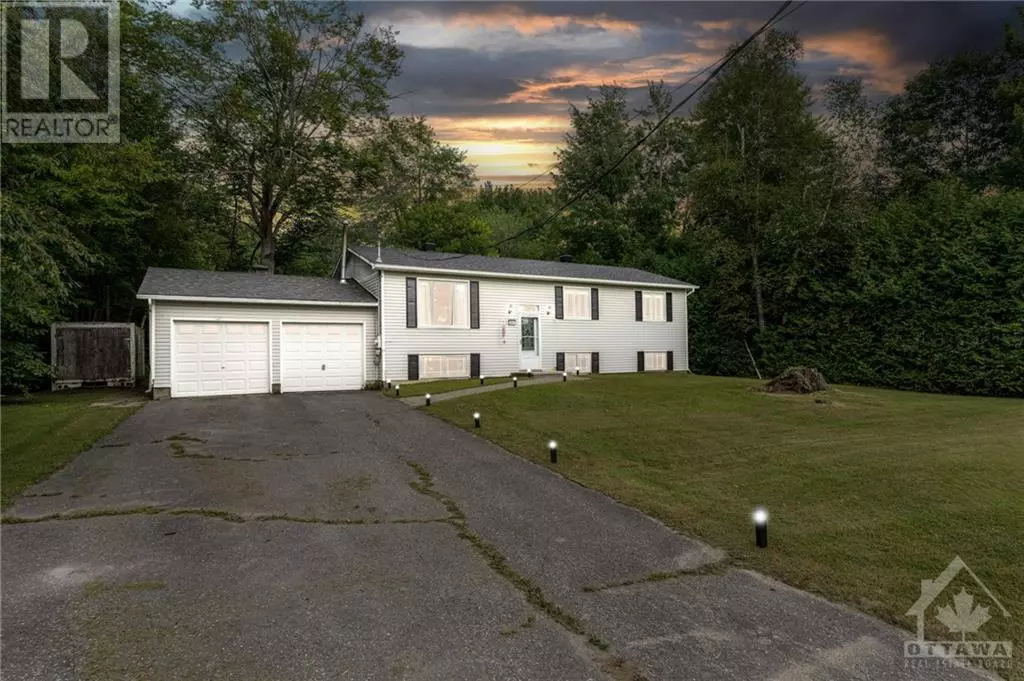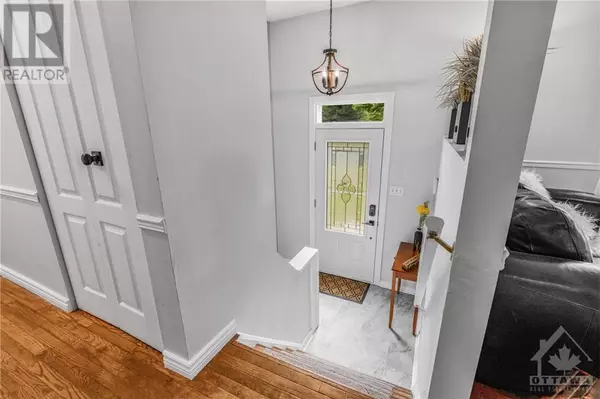
4 Beds
2 Baths
4 Beds
2 Baths
Key Details
Property Type Single Family Home
Sub Type Freehold
Listing Status Active
Purchase Type For Sale
Subdivision Hammond
MLS® Listing ID 1405628
Style Raised ranch
Bedrooms 4
Originating Board Ottawa Real Estate Board
Year Built 1993
Property Description
Location
State ON
Rooms
Extra Room 1 Lower level 21'10\" x 27'10\" Recreation room
Extra Room 2 Lower level 16'6\" x 12'7\" Bedroom
Extra Room 3 Lower level 5'0\" x 7'3\" 3pc Bathroom
Extra Room 4 Main level 11'0\" x 5'0\" 4pc Bathroom
Extra Room 5 Main level 10'11\" x 10'1\" Dining room
Extra Room 6 Main level 11'1\" x 10'5\" Kitchen
Interior
Heating Forced air
Cooling Central air conditioning
Flooring Hardwood, Laminate, Vinyl
Exterior
Garage Yes
Community Features School Bus
Waterfront No
View Y/N No
Total Parking Spaces 8
Private Pool No
Building
Story 1
Architectural Style Raised ranch
Others
Ownership Freehold







