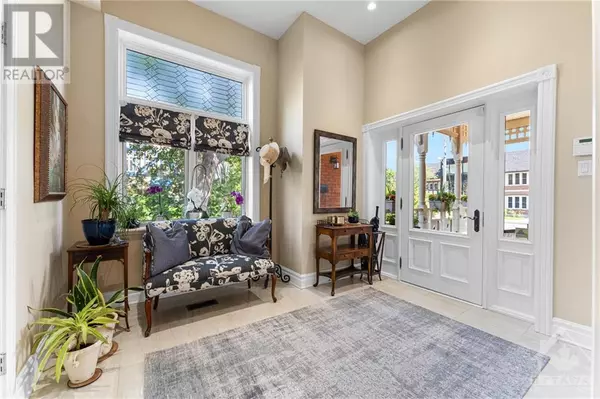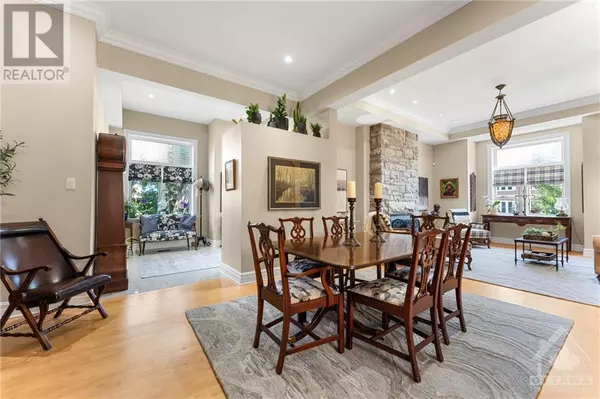
4 Beds
3 Baths
4 Beds
3 Baths
Key Details
Property Type Condo
Sub Type Condominium/Strata
Listing Status Active
Purchase Type For Sale
Subdivision Sandy Hill
MLS® Listing ID 1406359
Bedrooms 4
Half Baths 1
Condo Fees $598/mo
Originating Board Ottawa Real Estate Board
Property Description
Location
State ON
Rooms
Extra Room 1 Second level 8'6\" x 8'10\" Sitting room
Extra Room 2 Second level 14'8\" x 16'0\" Bedroom
Extra Room 3 Second level 14'3\" x 14'3\" Bedroom
Extra Room 4 Second level Measurements not available Full bathroom
Extra Room 5 Second level Measurements not available Laundry room
Extra Room 6 Third level 20'8\" x 12'5\" Bedroom
Interior
Heating Forced air
Cooling Central air conditioning
Flooring Wall-to-wall carpet, Hardwood, Tile
Fireplaces Number 1
Exterior
Garage No
Community Features Pets Allowed
Waterfront No
View Y/N No
Total Parking Spaces 1
Private Pool No
Building
Story 3
Sewer Municipal sewage system
Others
Ownership Condominium/Strata







