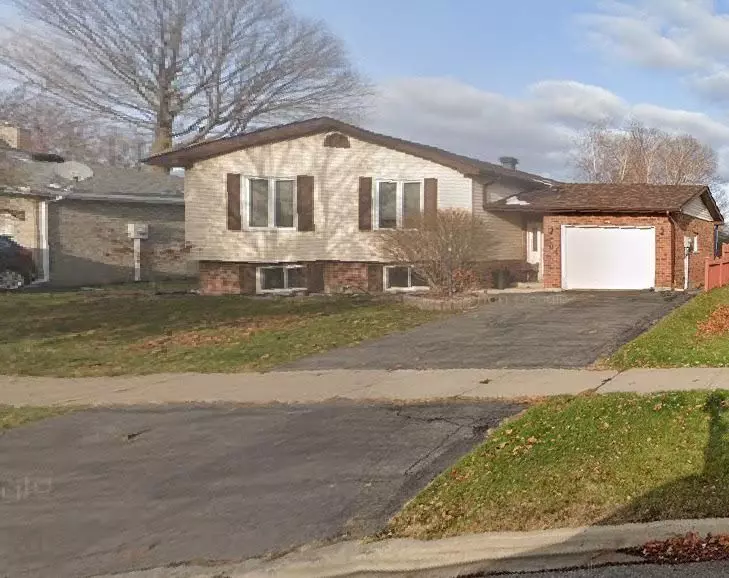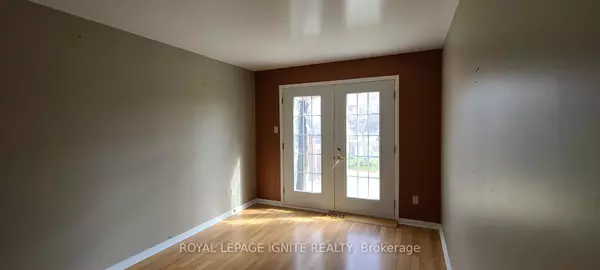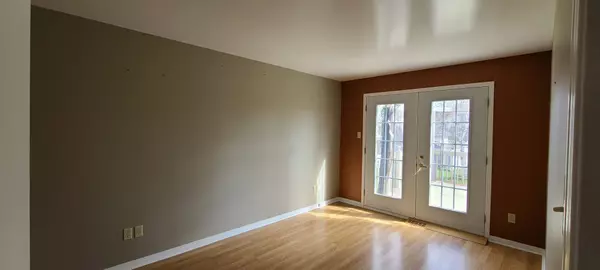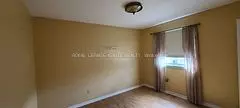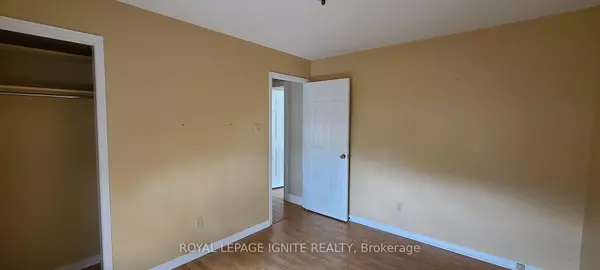REQUEST A TOUR If you would like to see this home without being there in person, select the "Virtual Tour" option and your agent will contact you to discuss available opportunities.
In-PersonVirtual Tour
$ 599,000
Est. payment | /mo
5 Beds
2 Baths
$ 599,000
Est. payment | /mo
5 Beds
2 Baths
Key Details
Property Type Single Family Home
Sub Type Detached
Listing Status Active
Purchase Type For Sale
Approx. Sqft 1500-2000
MLS Listing ID X9259800
Style Bungalow-Raised
Bedrooms 5
Annual Tax Amount $4,011
Tax Year 2023
Property Description
This 3+2 Bedroom Raised Bungalow in a good Cornwall neighborhood is perfect for large family. With a Beautiful Kitchen attached Dining, Sun FilledLiving, 3 Bedrooms and a Full Washroom on the main floor makes it functional and enjoyable. Lower Level has An Additional Full Washroom, two more Bedrooms, 2nd family Room and a Laundry Room. Back yard Includes a deck for BBQs, garden shed, well maintained lawn and mature trees. Close To Schools, Shopping, Theatre, Malls & Entertainment & Much More.
Location
State ON
County Stormont, Dundas And Glengarry
Community 717 - Cornwall
Area Stormont, Dundas And Glengarry
Zoning Res10
Region 717 - Cornwall
City Region 717 - Cornwall
Rooms
Family Room Yes
Basement Finished, Full
Kitchen 1
Separate Den/Office 2
Interior
Interior Features Other
Cooling Central Air
Inclusions Garden shed, All Electric Light Fixtures.
Exterior
Parking Features Private
Garage Spaces 3.0
Pool None
Roof Type Asphalt Shingle
Lot Frontage 58.81
Lot Depth 118.11
Total Parking Spaces 3
Building
Foundation Poured Concrete
Listed by ROYAL LEPAGE IGNITE REALTY

