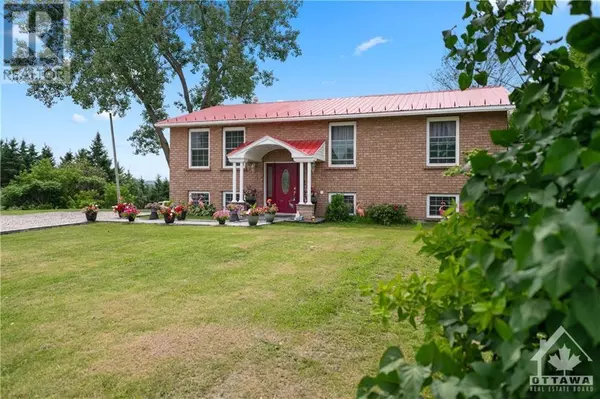
4 Beds
3 Baths
4 Beds
3 Baths
Key Details
Property Type Single Family Home
Sub Type Freehold
Listing Status Active
Purchase Type For Sale
Subdivision Clarence Creek
MLS® Listing ID 1407925
Style Raised ranch
Bedrooms 4
Half Baths 2
Originating Board Ottawa Real Estate Board
Year Built 1985
Property Description
Location
State ON
Rooms
Extra Room 1 Lower level 15'7\" x 30'9\" Recreation room
Extra Room 2 Lower level 11'4\" x 19'4\" Office
Extra Room 3 Lower level 14'4\" x 12'3\" Bedroom
Extra Room 4 Lower level 14'7\" x 10'9\" Bedroom
Extra Room 5 Lower level 11'3\" x 7'6\" 2pc Bathroom
Extra Room 6 Lower level 11'6\" x 10'11\" Utility room
Interior
Heating Forced air
Cooling None
Flooring Hardwood, Laminate, Ceramic
Fireplaces Number 1
Exterior
Garage No
Community Features Family Oriented
Waterfront No
View Y/N No
Total Parking Spaces 6
Private Pool No
Building
Lot Description Landscaped
Story 1
Sewer Septic System
Architectural Style Raised ranch
Others
Ownership Freehold







