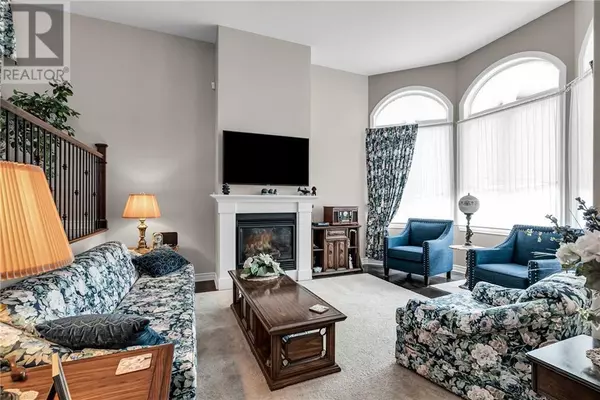
4 Beds
3 Baths
4 Beds
3 Baths
Key Details
Property Type Single Family Home
Sub Type Freehold
Listing Status Active
Purchase Type For Sale
Subdivision Chase Meadows
MLS® Listing ID 1407855
Style Raised ranch
Bedrooms 4
Originating Board Cornwall & District Real Estate Board
Year Built 2017
Property Description
Location
State ON
Rooms
Extra Room 1 Basement 39'1\" x 31'10\" Recreation room
Extra Room 2 Basement 14'11\" x 10'10\" Bedroom
Extra Room 3 Basement 10'7\" x 5'1\" 4pc Bathroom
Extra Room 4 Basement 22'0\" x 17'8\" Storage
Extra Room 5 Basement 12'7\" x 5'10\" Utility room
Extra Room 6 Main level 7'0\" x 7'10\" Foyer
Interior
Heating Forced air
Cooling Central air conditioning
Flooring Wall-to-wall carpet, Hardwood, Ceramic
Exterior
Garage Yes
Community Features Family Oriented
Waterfront No
View Y/N No
Total Parking Spaces 4
Private Pool No
Building
Lot Description Land / Yard lined with hedges
Story 1
Sewer Municipal sewage system
Architectural Style Raised ranch
Others
Ownership Freehold







