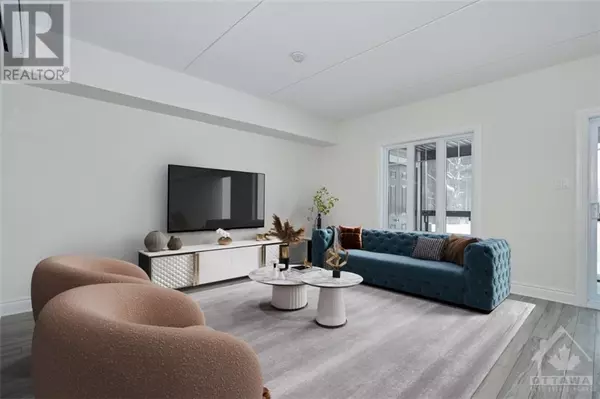
2 Beds
1 Bath
2 Beds
1 Bath
Key Details
Property Type Condo
Sub Type Condominium/Strata
Listing Status Active
Purchase Type For Sale
Subdivision Embrun
MLS® Listing ID 1409205
Bedrooms 2
Condo Fees $250/mo
Originating Board Ottawa Real Estate Board
Year Built 2024
Property Description
Location
State ON
Rooms
Extra Room 1 Main level 12'8\" x 10'3\" Bedroom
Extra Room 2 Main level 8'0\" x 9'5\" Bedroom
Extra Room 3 Main level 8'0\" x 11'2\" Kitchen
Extra Room 4 Main level Measurements not available 4pc Bathroom
Extra Room 5 Main level 10'0\" x 7'3\" Dining room
Extra Room 6 Main level 11'4\" x 14'11\" Living room
Interior
Heating Radiant heat
Cooling Wall unit
Flooring Laminate, Ceramic
Exterior
Garage No
Community Features Pets Allowed
Waterfront No
View Y/N No
Total Parking Spaces 1
Private Pool No
Building
Story 1
Sewer Municipal sewage system
Others
Ownership Condominium/Strata







