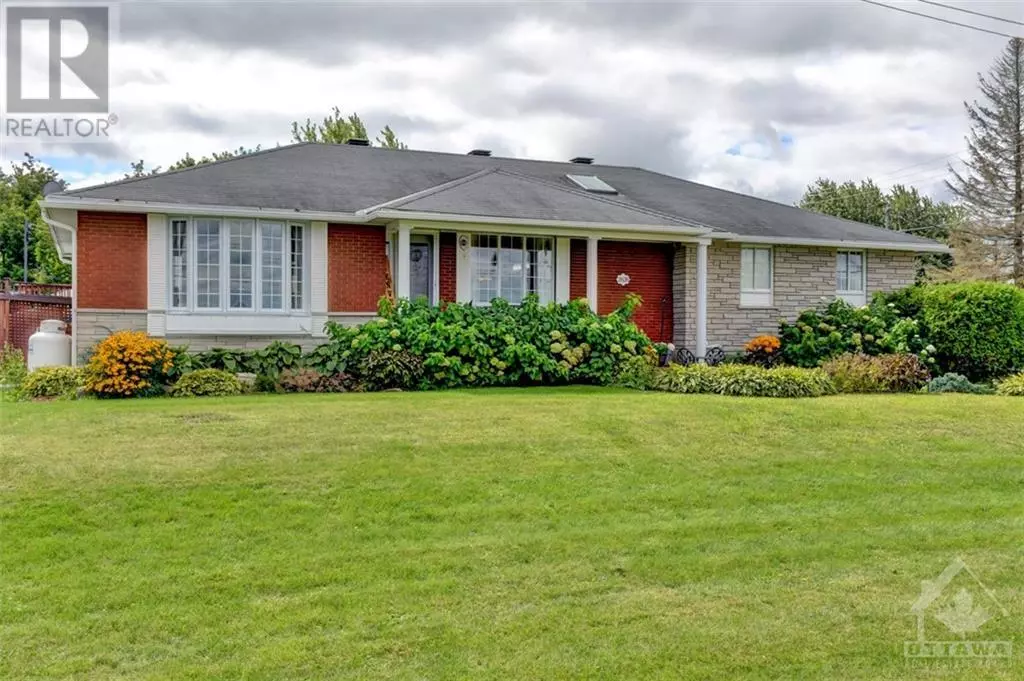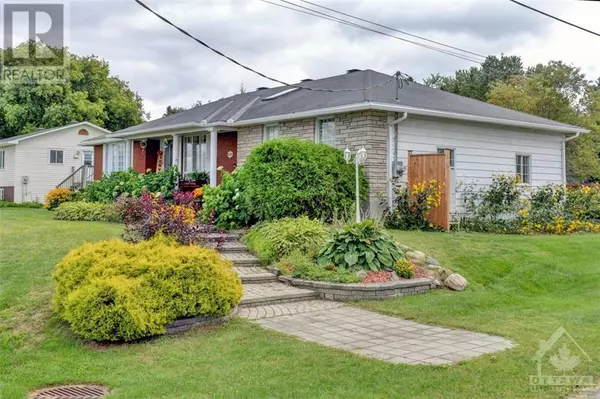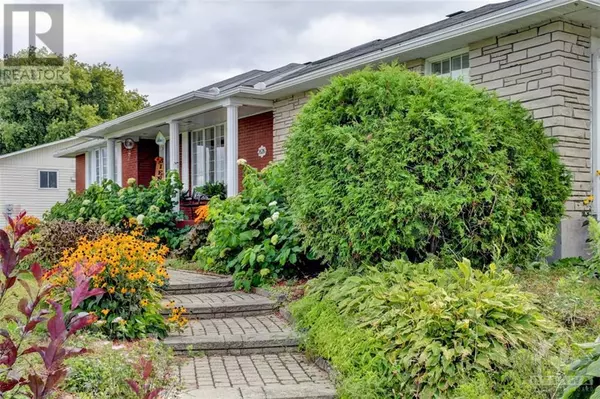
3 Beds
2 Baths
3 Beds
2 Baths
Key Details
Property Type Single Family Home
Sub Type Freehold
Listing Status Active
Purchase Type For Sale
Subdivision St-Isidore
MLS® Listing ID 1409805
Style Bungalow
Bedrooms 3
Originating Board Ottawa Real Estate Board
Year Built 1962
Property Description
Location
State ON
Rooms
Extra Room 1 Lower level 15'6\" x 20'10\" Family room
Extra Room 2 Lower level 15'3\" x 11'2\" Primary Bedroom
Extra Room 3 Lower level 12'0\" x 14'0\" Laundry room
Extra Room 4 Lower level 15'3\" x 8'0\" Kitchen
Extra Room 5 Lower level 13'0\" x 11'6\" Hobby room
Extra Room 6 Lower level 8'10\" x 11'3\" Computer Room
Interior
Heating Forced air, Heat Pump
Cooling Heat Pump
Flooring Wall-to-wall carpet, Hardwood, Ceramic
Fireplaces Number 1
Exterior
Garage Yes
Community Features Family Oriented
Waterfront No
View Y/N No
Total Parking Spaces 4
Private Pool Yes
Building
Story 1
Sewer Municipal sewage system
Architectural Style Bungalow
Others
Ownership Freehold







