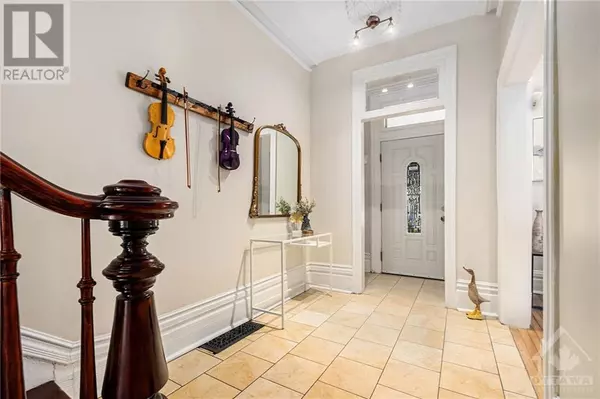
4 Beds
4 Baths
4 Beds
4 Baths
Key Details
Property Type Single Family Home
Sub Type Freehold
Listing Status Active
Purchase Type For Sale
Subdivision Centre Town
MLS® Listing ID 1410044
Bedrooms 4
Half Baths 1
Originating Board Ottawa Real Estate Board
Year Built 1897
Property Description
Location
State ON
Rooms
Extra Room 1 Second level 15'7\" x 13'10\" Bedroom
Extra Room 2 Second level 11'4\" x 11'10\" Bedroom
Extra Room 3 Second level 13'2\" x 13'2\" Bedroom
Extra Room 4 Second level 8'8\" x 10'3\" 3pc Bathroom
Extra Room 5 Third level 11'9\" x 21'4\" Bedroom
Extra Room 6 Third level 11'9\" x 4'4\" 3pc Ensuite bath
Interior
Heating Forced air
Cooling Central air conditioning
Flooring Hardwood, Laminate, Ceramic
Exterior
Garage No
Fence Fenced yard
Waterfront No
View Y/N No
Total Parking Spaces 2
Private Pool No
Building
Lot Description Landscaped
Story 3
Sewer Municipal sewage system
Others
Ownership Freehold







