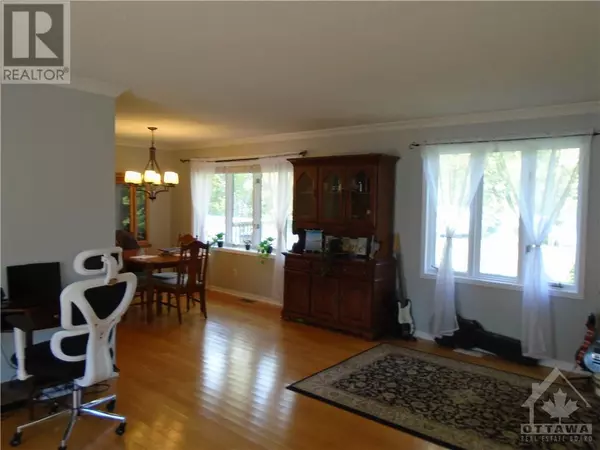
5 Beds
4 Baths
5 Beds
4 Baths
Key Details
Property Type Single Family Home
Sub Type Freehold
Listing Status Active
Purchase Type For Sale
Subdivision Shadow Ridge
MLS® Listing ID 1412998
Bedrooms 5
Half Baths 1
Originating Board Ottawa Real Estate Board
Year Built 1988
Property Description
Location
State ON
Rooms
Extra Room 1 Second level 11'6\" x 15'7\" Primary Bedroom
Extra Room 2 Second level 11'6\" x 10'3\" 5pc Ensuite bath
Extra Room 3 Second level Measurements not available 4pc Bathroom
Extra Room 4 Second level 11'4\" x 13'0\" Bedroom
Extra Room 5 Second level 11'2\" x 9'8\" Bedroom
Extra Room 6 Second level 8'0\" x 6'5\" Other
Interior
Heating Forced air
Cooling Central air conditioning, Air exchanger
Flooring Wall-to-wall carpet, Mixed Flooring, Hardwood, Laminate
Exterior
Garage Yes
Fence Fenced yard
Waterfront No
View Y/N No
Total Parking Spaces 6
Private Pool Yes
Building
Lot Description Land / Yard lined with hedges
Story 2
Sewer Septic System
Others
Ownership Freehold







