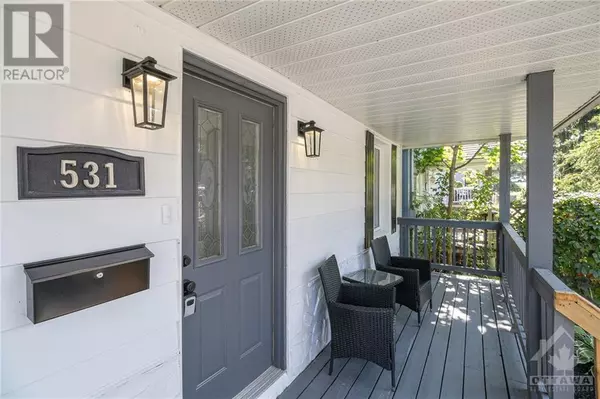
3 Beds
2 Baths
3 Beds
2 Baths
Key Details
Property Type Single Family Home
Sub Type Freehold
Listing Status Active
Purchase Type For Sale
Subdivision Westboro
MLS® Listing ID 1412430
Style Bungalow
Bedrooms 3
Half Baths 1
Originating Board Ottawa Real Estate Board
Year Built 1922
Property Description
Location
State ON
Rooms
Extra Room 1 Basement 18'4\" x 23'7\" Recreation room
Extra Room 2 Basement 8'3\" x 9'9\" 3pc Bathroom
Extra Room 3 Basement 18'5\" x 24'2\" Utility room
Extra Room 4 Basement 18'5” x 24'2\" Laundry room
Extra Room 5 Main level 6'4\" x 7'11\" Foyer
Extra Room 6 Main level 10'2\" x 15'6\" Living room
Interior
Heating Forced air
Cooling Central air conditioning
Flooring Tile, Vinyl
Exterior
Garage Yes
Community Features Family Oriented
Waterfront No
View Y/N No
Total Parking Spaces 5
Private Pool No
Building
Story 1
Sewer Municipal sewage system
Architectural Style Bungalow
Others
Ownership Freehold







