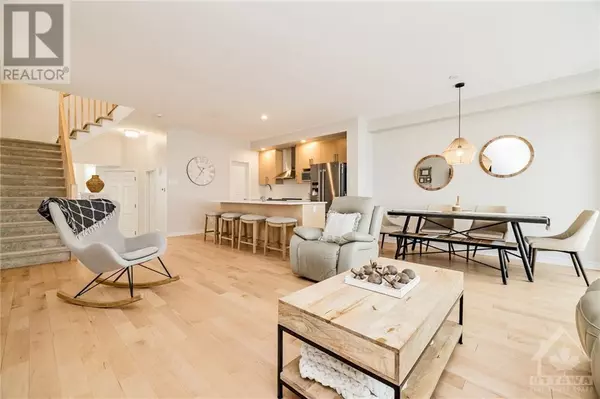
3 Beds
3 Baths
3 Beds
3 Baths
Key Details
Property Type Single Family Home
Sub Type Freehold
Listing Status Active
Purchase Type For Sale
Subdivision Cardinal Creek
MLS® Listing ID 1413128
Bedrooms 3
Half Baths 1
Originating Board Ottawa Real Estate Board
Year Built 2020
Property Description
Location
State ON
Rooms
Extra Room 1 Second level 12'7\" x 16'0\" Primary Bedroom
Extra Room 2 Second level 9'1\" x 12'0\" Bedroom
Extra Room 3 Second level 10'0\" x 13'6\" Bedroom
Extra Room 4 Second level Measurements not available 4pc Ensuite bath
Extra Room 5 Second level Measurements not available Other
Extra Room 6 Second level Measurements not available Laundry room
Interior
Heating Forced air
Cooling Central air conditioning
Flooring Wall-to-wall carpet, Hardwood, Ceramic
Fireplaces Number 1
Exterior
Garage Yes
Fence Fenced yard
Community Features Family Oriented
Waterfront No
View Y/N No
Total Parking Spaces 3
Private Pool No
Building
Lot Description Landscaped
Story 2
Sewer Municipal sewage system
Others
Ownership Freehold







