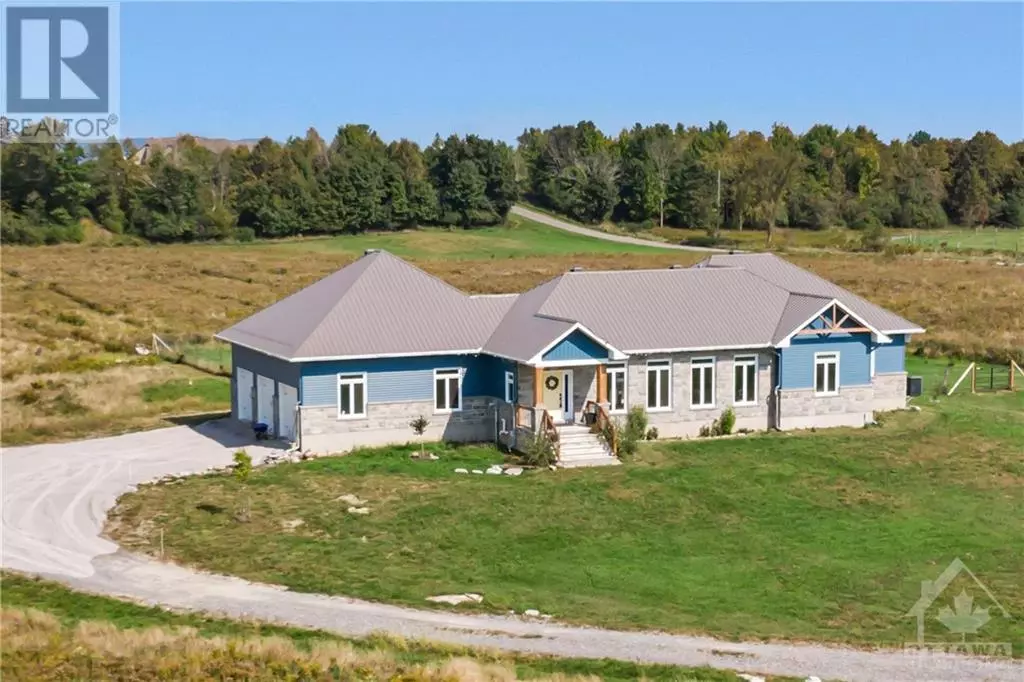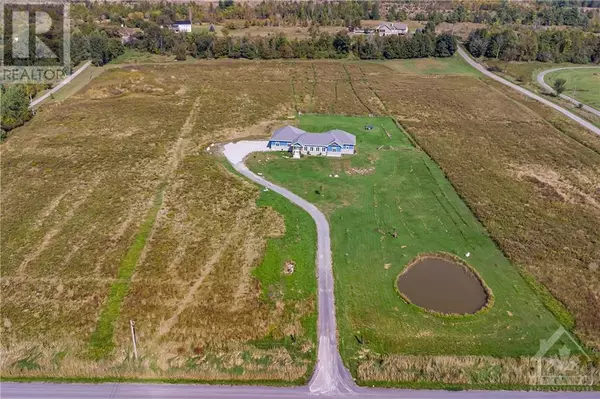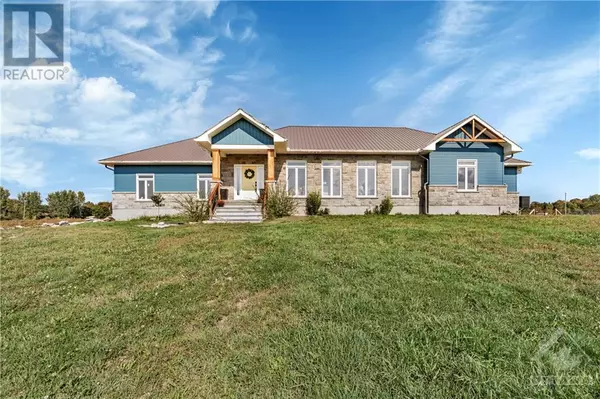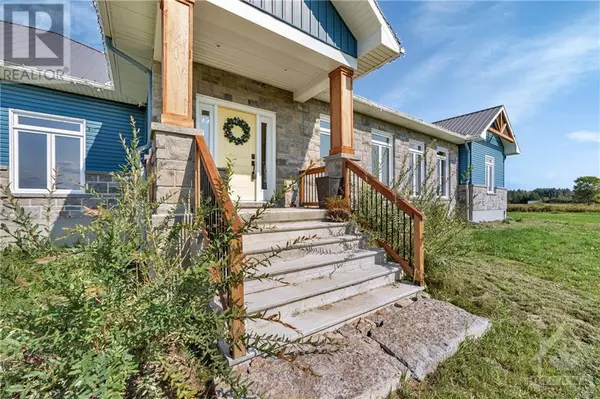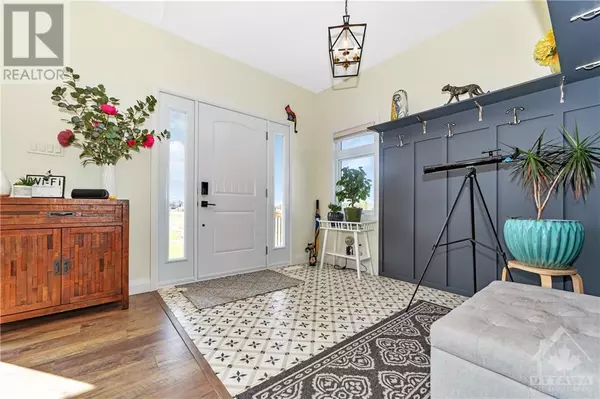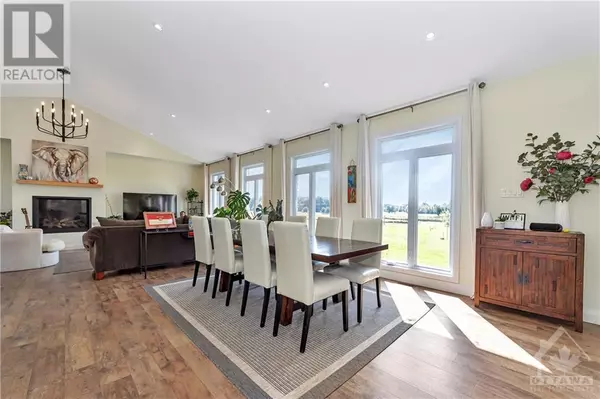
4 Beds
4 Baths
5.3 Acres Lot
4 Beds
4 Baths
5.3 Acres Lot
Key Details
Property Type Single Family Home
Sub Type Freehold
Listing Status Active
Purchase Type For Sale
Subdivision Dunrobin Shores
MLS® Listing ID 1412345
Style Bungalow
Bedrooms 4
Half Baths 1
Originating Board Ottawa Real Estate Board
Year Built 2022
Lot Size 5.300 Acres
Acres 230868.0
Property Description
Location
State ON
Rooms
Extra Room 1 Lower level 10'0\" x 12'0\" Bedroom
Extra Room 2 Lower level 10'0\" x 12'0\" Bedroom
Extra Room 3 Lower level Measurements not available 3pc Bathroom
Extra Room 4 Main level 12'0\" x 13'0\" Kitchen
Extra Room 5 Main level 20'0\" x 13'0\" Dining room
Extra Room 6 Main level 14'0\" x 25'0\" Great room
Interior
Heating Forced air, Radiant heat
Cooling Central air conditioning, Air exchanger
Flooring Hardwood, Tile
Fireplaces Number 2
Exterior
Garage Yes
Waterfront No
View Y/N No
Total Parking Spaces 10
Private Pool No
Building
Story 1
Sewer Septic System
Architectural Style Bungalow
Others
Ownership Freehold

