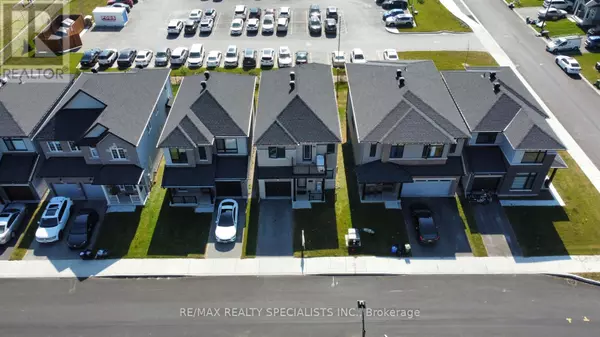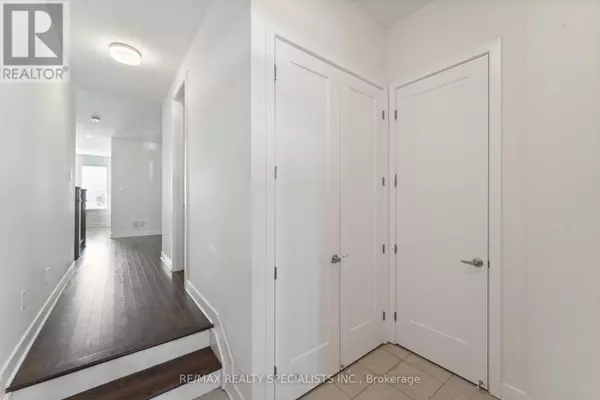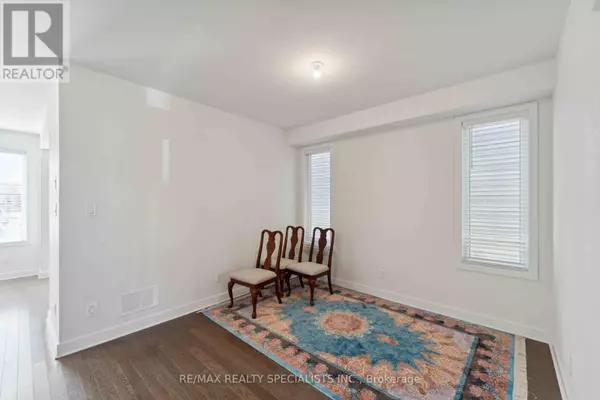5 Beds
4 Baths
1,999 SqFt
5 Beds
4 Baths
1,999 SqFt
Key Details
Property Type Single Family Home
Sub Type Freehold
Listing Status Active
Purchase Type For Sale
Square Footage 1,999 sqft
Price per Sqft $524
Subdivision Nepean
MLS® Listing ID X9366323
Bedrooms 5
Half Baths 1
Originating Board Toronto Regional Real Estate Board
Property Description
Location
State ON
Rooms
Extra Room 1 Second level 3.71 m X 4.99 m Primary Bedroom
Extra Room 2 Second level 3.048 m X 3.048 m Bedroom 2
Extra Room 3 Second level 3.048 m X 3.139 m Bedroom 3
Extra Room 4 Second level 3.749 m X 3.048 m Bedroom 4
Extra Room 5 Main level 3.65 m X 4.99 m Family room
Extra Room 6 Main level 3.26 m X 3.42 m Dining room
Interior
Heating Forced air
Cooling Central air conditioning
Flooring Hardwood, Tile
Fireplaces Number 1
Exterior
Parking Features Yes
Community Features School Bus
View Y/N No
Total Parking Spaces 2
Private Pool No
Building
Story 2
Sewer Sanitary sewer
Others
Ownership Freehold







