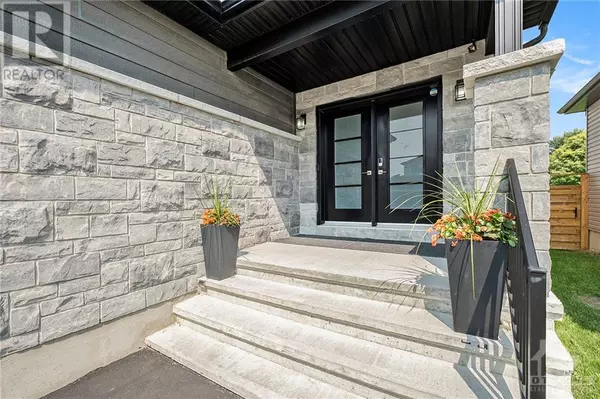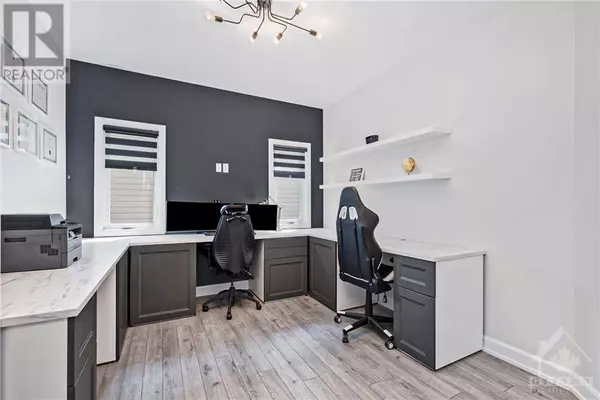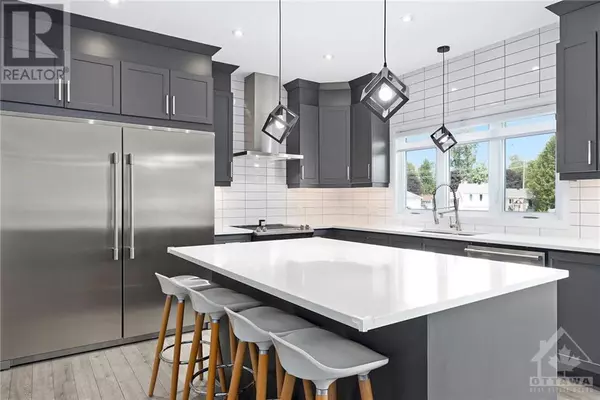
5 Beds
4 Baths
5 Beds
4 Baths
Key Details
Property Type Single Family Home
Sub Type Freehold
Listing Status Active
Purchase Type For Sale
Subdivision Faubourg Ste-Marie Hamlet
MLS® Listing ID 1413682
Bedrooms 5
Half Baths 1
Originating Board Ottawa Real Estate Board
Year Built 2022
Property Description
Location
State ON
Rooms
Extra Room 1 Second level 15'8\" x 13'0\" Primary Bedroom
Extra Room 2 Second level Measurements not available 5pc Ensuite bath
Extra Room 3 Second level 14'0\" x 10'4\" Bedroom
Extra Room 4 Second level 11'0\" x 12'4\" Bedroom
Extra Room 5 Second level 14'3\" x 10'0\" Bedroom
Extra Room 6 Second level Measurements not available 3pc Bathroom
Interior
Heating Forced air
Cooling Central air conditioning
Flooring Hardwood, Laminate, Ceramic
Fireplaces Number 2
Exterior
Garage Yes
Community Features Family Oriented
Waterfront No
View Y/N No
Total Parking Spaces 9
Private Pool No
Building
Lot Description Landscaped
Story 2
Sewer Municipal sewage system
Others
Ownership Freehold







