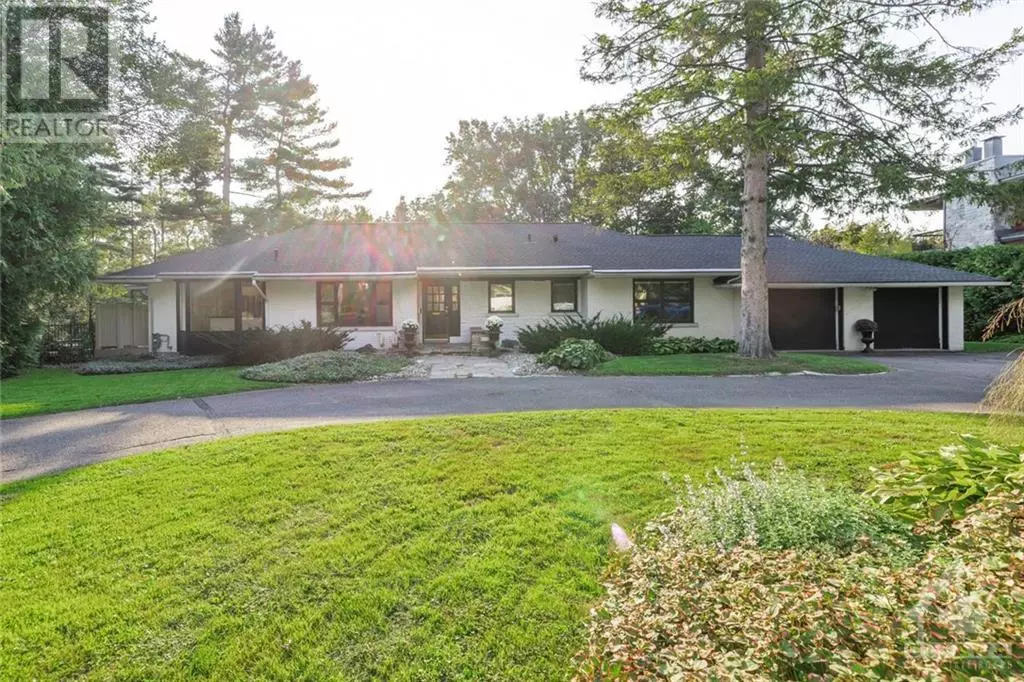
5 Beds
5 Baths
5 Beds
5 Baths
Key Details
Property Type Single Family Home
Sub Type Freehold
Listing Status Active
Purchase Type For Sale
Subdivision Rockcliffe Park
MLS® Listing ID 1412897
Style Bungalow
Bedrooms 5
Half Baths 1
Originating Board Ottawa Real Estate Board
Year Built 1950
Property Description
Location
State ON
Rooms
Extra Room 1 Lower level 18'0\" x 16'0\" Primary Bedroom
Extra Room 2 Lower level 13'2\" x 10'0\" 5pc Ensuite bath
Extra Room 3 Lower level 14'0\" x 13'6\" Family room
Extra Room 4 Lower level 13'0\" x 8'9\" Bedroom
Extra Room 5 Lower level Measurements not available 3pc Bathroom
Extra Room 6 Lower level Measurements not available Laundry room
Interior
Heating Forced air
Cooling Central air conditioning
Flooring Wall-to-wall carpet, Hardwood, Marble
Fireplaces Number 2
Exterior
Garage Yes
Waterfront No
View Y/N No
Total Parking Spaces 6
Private Pool Yes
Building
Story 1
Sewer Municipal sewage system
Architectural Style Bungalow
Others
Ownership Freehold







