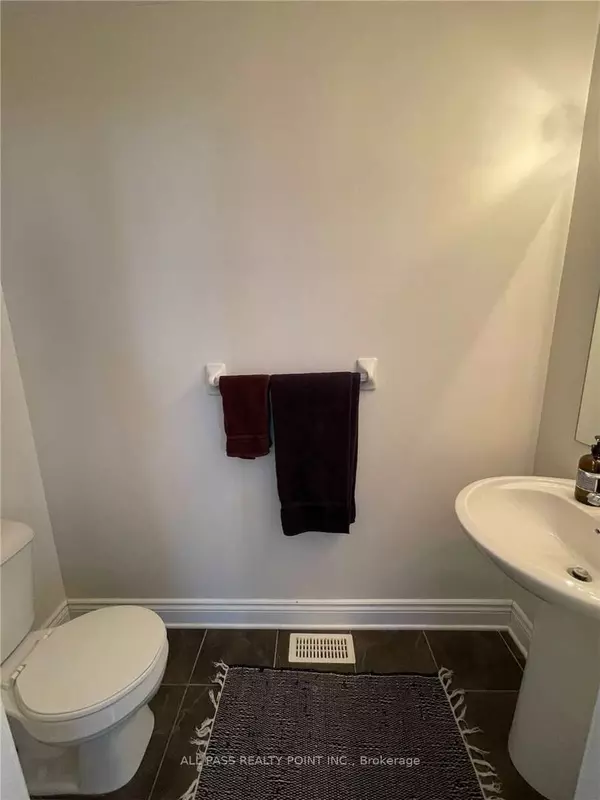REQUEST A TOUR If you would like to see this home without being there in person, select the "Virtual Tour" option and your agent will contact you to discuss available opportunities.
In-PersonVirtual Tour
$ 699,000
Est. payment | /mo
4 Beds
3 Baths
$ 699,000
Est. payment | /mo
4 Beds
3 Baths
Key Details
Property Type Townhouse
Sub Type Att/Row/Townhouse
Listing Status Active
Purchase Type For Sale
MLS Listing ID X6012897
Style 2-Storey
Bedrooms 4
Annual Tax Amount $3,900
Tax Year 2023
Property Description
This Beautifully Designed 2 Storey End Unit Is Spacious And An Ideal Fit For Anyone Who Is Looking For More. The Unusually Large Open Concept Floorplan And Super-Deep Lot Offer More Indoor And Outdoor Living Space. Desirable Features Like Dark Hardwood Flooring On Both Levels, Curved Staircase, Upstairs Loft, Smooth 9 Foot Ceilings, A Gas Fireplace, Granite Counters And An Oversized Garage Great For Storing.
Location
State ON
County Ottawa
Community Gloucester
Area Ottawa
Zoning Residential
Region Gloucester
City Region Gloucester
Rooms
Family Room Yes
Basement Unfinished
Kitchen 1
Separate Den/Office 1
Interior
Cooling Central Air
Inclusions Refrigerator, Dishwasher, Dryer, Washer, Microwave Range Hood Combo, Stove
Exterior
Parking Features Private
Garage Spaces 3.0
Pool None
Lot Frontage 33.56
Lot Depth 124.67
Total Parking Spaces 3
Others
Senior Community Yes
Listed by ALL PASS REALTY POINT INC., BROKERAGE






