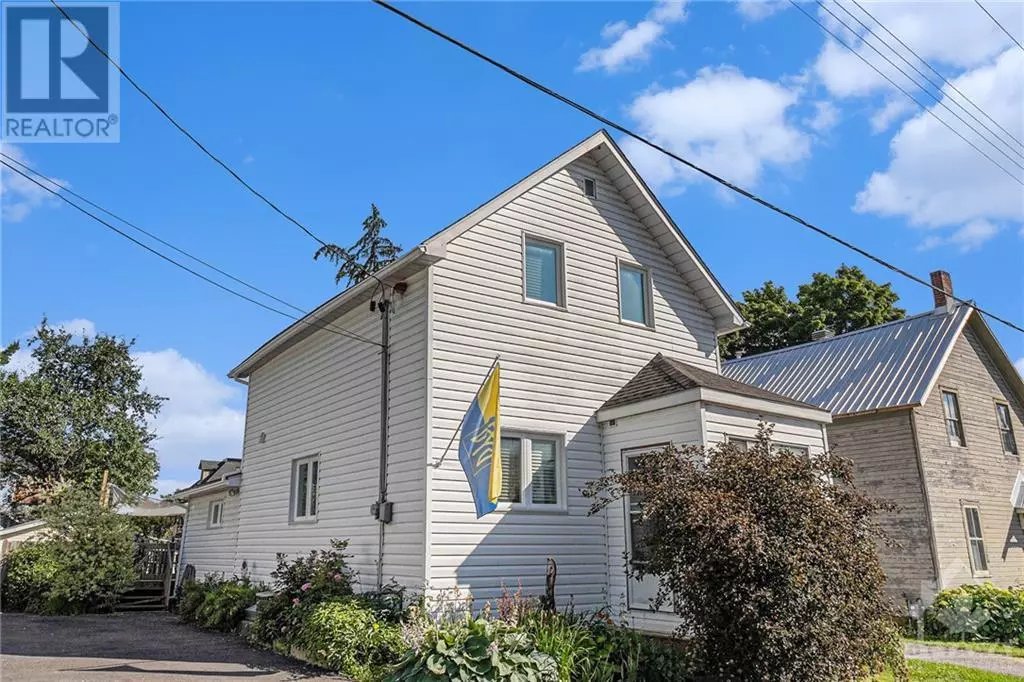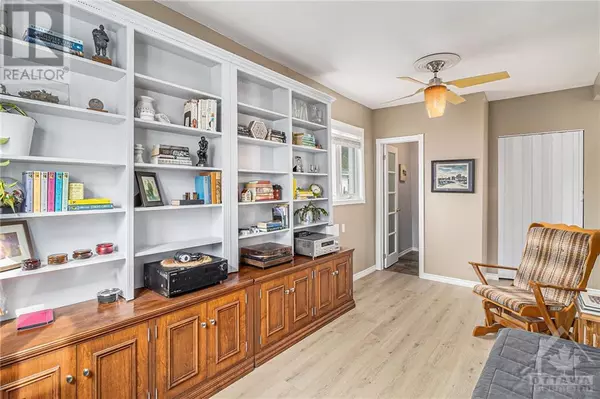
2 Beds
2 Baths
2 Beds
2 Baths
Key Details
Property Type Single Family Home
Sub Type Freehold
Listing Status Active
Purchase Type For Sale
Subdivision Carleton Place
MLS® Listing ID 1414098
Bedrooms 2
Half Baths 1
Originating Board Ottawa Real Estate Board
Year Built 1900
Property Description
Location
State ON
Rooms
Extra Room 1 Second level 10'2\" x 15'3\" Primary Bedroom
Extra Room 2 Second level 8'6\" x 13'2\" Bedroom
Extra Room 3 Second level Measurements not available 4pc Bathroom
Extra Room 4 Main level 17'4\" x 11'8\" Kitchen
Extra Room 5 Main level 9'2\" x 20'9\" Living room
Extra Room 6 Main level 17'4\" x 11'8\" Kitchen
Interior
Heating Forced air
Cooling Central air conditioning
Flooring Laminate
Exterior
Garage No
Waterfront No
View Y/N No
Total Parking Spaces 2
Private Pool No
Building
Sewer Municipal sewage system
Others
Ownership Freehold







