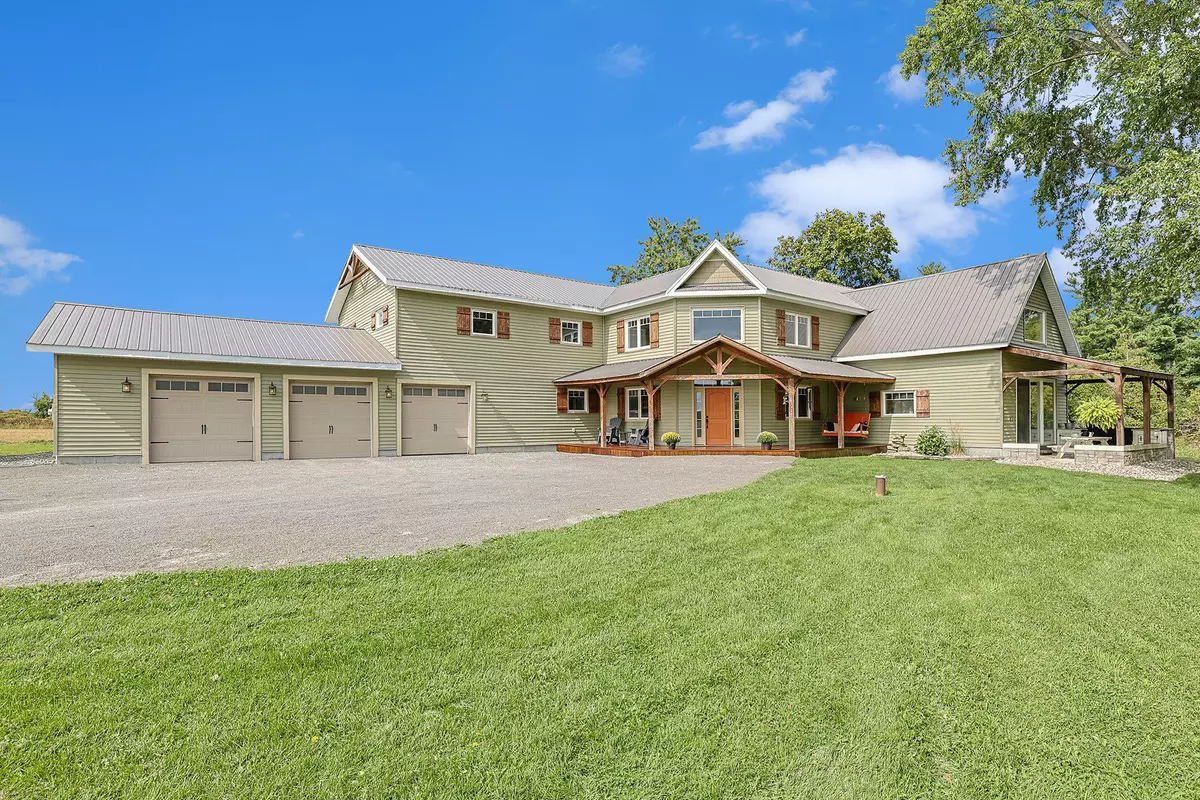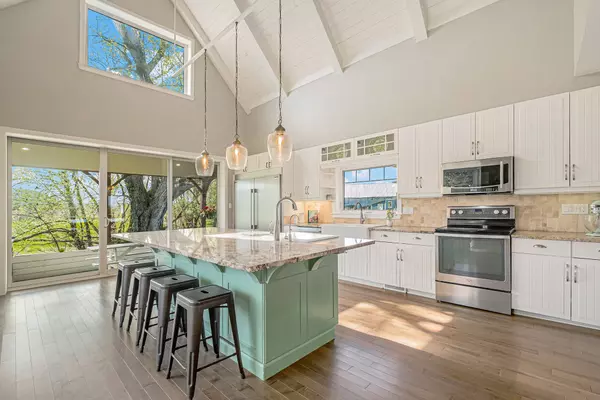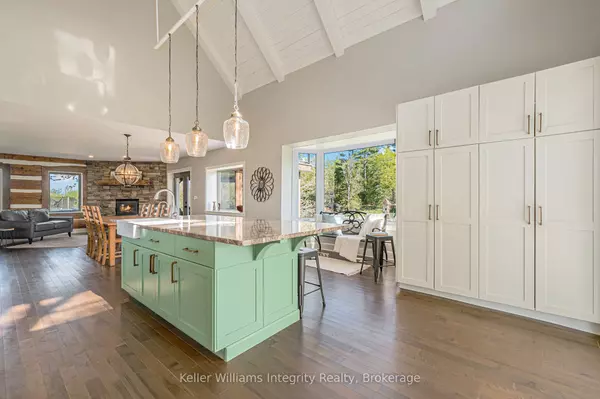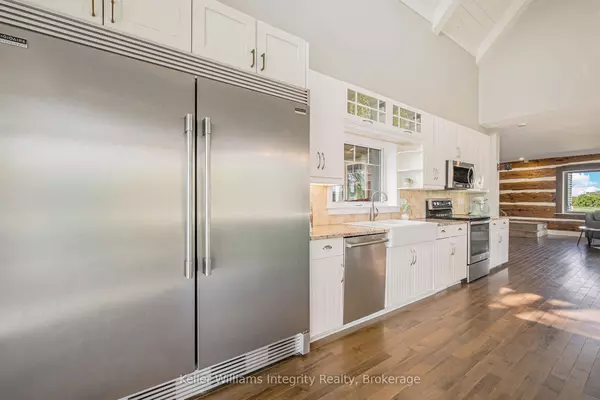8 Beds
4 Baths
2 Acres Lot
8 Beds
4 Baths
2 Acres Lot
Key Details
Property Type Single Family Home
Sub Type Detached
Listing Status Active
Purchase Type For Sale
MLS Listing ID X9373364
Style 2-Storey
Bedrooms 8
Annual Tax Amount $5,218
Tax Year 2023
Lot Size 2.000 Acres
Property Description
Location
State ON
County Ottawa
Community Ottawa
Area Ottawa
Zoning AG
Region Ottawa
City Region Ottawa
Rooms
Family Room No
Basement Finished, Full
Kitchen 1
Separate Den/Office 1
Interior
Interior Features Other
Cooling Central Air
Inclusions Dishwasher, microwave/hood fan, refrigerator, stove, washer, dryer, automatic garage door opener(s), ceiling fan(s), hot tub and related accessories, hot water tank, indoor sauna, storage shed, water treatment system. solar panels
Exterior
Parking Features Private
Garage Spaces 18.0
Pool Inground
Waterfront Description River Front,River Access
Roof Type Metal
Lot Frontage 100.0
Lot Depth 2278.0
Total Parking Spaces 18
Building
Foundation Poured Concrete






