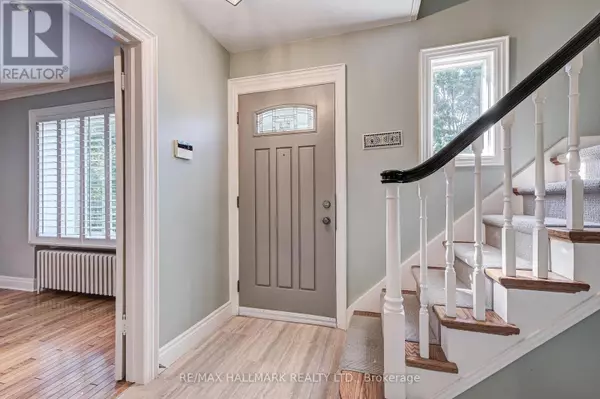
3 Beds
2 Baths
3 Beds
2 Baths
Key Details
Property Type Single Family Home
Sub Type Freehold
Listing Status Active
Purchase Type For Sale
Subdivision Birchcliffe-Cliffside
MLS® Listing ID E9373070
Bedrooms 3
Half Baths 1
Originating Board Toronto Regional Real Estate Board
Property Description
Location
State ON
Rooms
Extra Room 1 Second level 4.21 m X 3.35 m Primary Bedroom
Extra Room 2 Second level 3.65 m X 2.94 m Bedroom 2
Extra Room 3 Second level 3 m X 2.94 m Bedroom 3
Extra Room 4 Basement 3.2 m X 1 m Other
Extra Room 5 Basement 6.09 m X 5.79 m Other
Extra Room 6 Main level 7.56 m X 3.65 m Living room
Interior
Heating Hot water radiator heat
Cooling Central air conditioning
Flooring Hardwood, Carpeted
Exterior
Garage Yes
Waterfront No
View Y/N No
Total Parking Spaces 3
Private Pool Yes
Building
Story 2
Sewer Sanitary sewer
Others
Ownership Freehold







