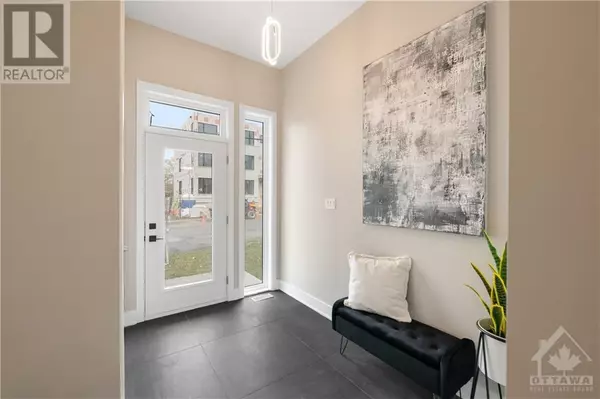
4 Beds
4 Baths
4 Beds
4 Baths
Key Details
Property Type Single Family Home
Sub Type Freehold
Listing Status Active
Purchase Type For Sale
Subdivision Overbrook/Castle Heights
MLS® Listing ID 1414622
Bedrooms 4
Half Baths 1
Originating Board Ottawa Real Estate Board
Year Built 2024
Property Description
Location
State ON
Rooms
Extra Room 1 Second level 20'10\" x 21'0\" Primary Bedroom
Extra Room 2 Second level 6'4\" x 12'10\" 5pc Ensuite bath
Extra Room 3 Second level 10'6\" x 12'1\" Bedroom
Extra Room 4 Second level 10'2\" x 17'11\" Bedroom
Extra Room 5 Second level 10'0\" x 4'11\" 4pc Bathroom
Extra Room 6 Second level 10'5\" x 7'3\" Office
Interior
Heating Forced air
Cooling Central air conditioning
Flooring Hardwood, Tile
Exterior
Garage Yes
Waterfront No
View Y/N No
Total Parking Spaces 2
Private Pool No
Building
Story 2
Sewer Municipal sewage system
Others
Ownership Freehold







