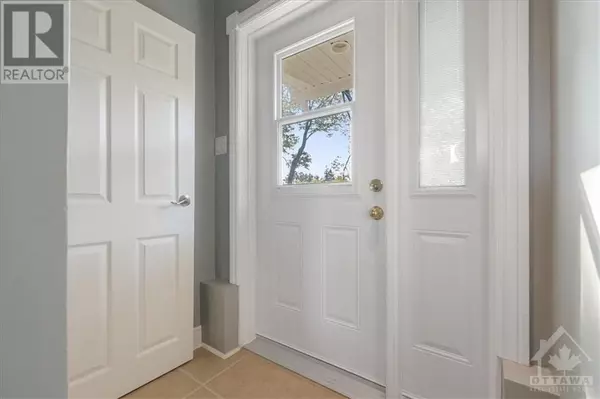
3 Beds
1 Bath
3 Beds
1 Bath
Key Details
Property Type Single Family Home
Sub Type Freehold
Listing Status Active
Purchase Type For Sale
Subdivision Vars Village
MLS® Listing ID 1413491
Style Bungalow
Bedrooms 3
Originating Board Ottawa Real Estate Board
Year Built 1935
Property Description
Location
State ON
Rooms
Extra Room 1 Lower level Measurements not available Laundry room
Extra Room 2 Lower level Measurements not available Storage
Extra Room 3 Lower level Measurements not available Utility room
Extra Room 4 Main level Measurements not available 3pc Bathroom
Extra Room 5 Main level 13'6\" x 11'1\" Kitchen
Extra Room 6 Main level 19'2\" x 12'1\" Dining room
Interior
Heating Forced air
Cooling None, Air exchanger
Flooring Laminate, Tile, Ceramic
Exterior
Garage Yes
Community Features Family Oriented, School Bus
Waterfront No
View Y/N No
Total Parking Spaces 10
Private Pool No
Building
Story 1
Sewer Septic System
Architectural Style Bungalow
Others
Ownership Freehold







