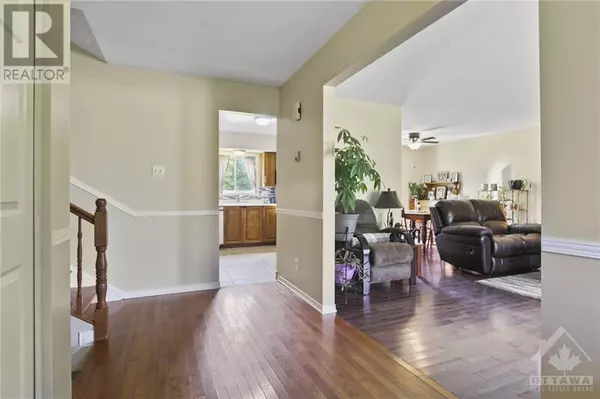
4 Beds
3 Baths
1.05 Acres Lot
4 Beds
3 Baths
1.05 Acres Lot
OPEN HOUSE
Sun Nov 24, 2:00pm - 4:00pm
Key Details
Property Type Single Family Home
Sub Type Freehold
Listing Status Active
Purchase Type For Sale
Subdivision Braeside
MLS® Listing ID 1414991
Bedrooms 4
Half Baths 1
Originating Board Ottawa Real Estate Board
Year Built 1990
Lot Size 1.050 Acres
Acres 45738.0
Property Description
Location
State ON
Rooms
Extra Room 1 Second level 9'8\" x 7'4\" 4pc Bathroom
Extra Room 2 Second level 7'8\" x 12'5\" Laundry room
Extra Room 3 Second level 8'3\" x 12'5\" Office
Extra Room 4 Second level 11'2\" x 17'11\" Primary Bedroom
Extra Room 5 Second level 7'7\" x 8'10\" 4pc Bathroom
Extra Room 6 Second level 3'11\" x 12'8\" Other
Interior
Heating Forced air, Other
Cooling None
Flooring Hardwood, Vinyl, Ceramic
Exterior
Garage Yes
Waterfront No
View Y/N No
Total Parking Spaces 10
Private Pool No
Building
Sewer Septic System
Others
Ownership Freehold







