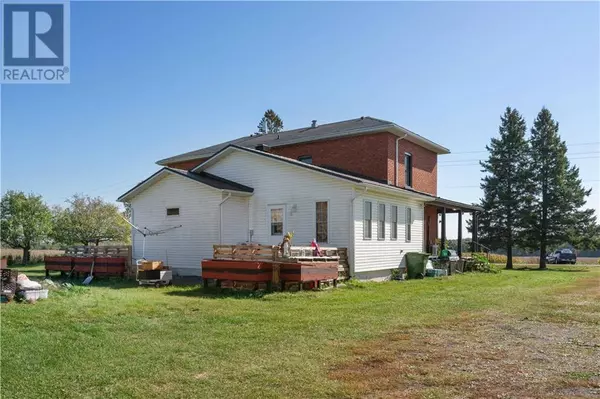
5 Beds
2 Baths
5 Beds
2 Baths
OPEN HOUSE
Sun Nov 24, 1:00pm - 3:00pm
Key Details
Property Type Single Family Home
Sub Type Freehold
Listing Status Active
Purchase Type For Sale
Subdivision St Raphaels
MLS® Listing ID 1415332
Bedrooms 5
Half Baths 1
Originating Board Cornwall & District Real Estate Board
Year Built 1895
Property Description
Location
State ON
Rooms
Extra Room 1 Second level 5'3\" x 4'8\" 2pc Bathroom
Extra Room 2 Second level 12'4\" x 19'3\" Primary Bedroom
Extra Room 3 Second level 8'4\" x 11'4\" Office
Extra Room 4 Second level 11'7\" x 9'11\" Bedroom
Extra Room 5 Second level 11'7\" x 10'6\" Bedroom
Extra Room 6 Second level 14'10\" x 23'5\" Other
Interior
Heating Heat Pump
Cooling Wall unit
Flooring Mixed Flooring
Fireplaces Number 3
Exterior
Garage No
Waterfront No
View Y/N No
Total Parking Spaces 20
Private Pool No
Building
Story 2
Sewer Septic System
Others
Ownership Freehold







