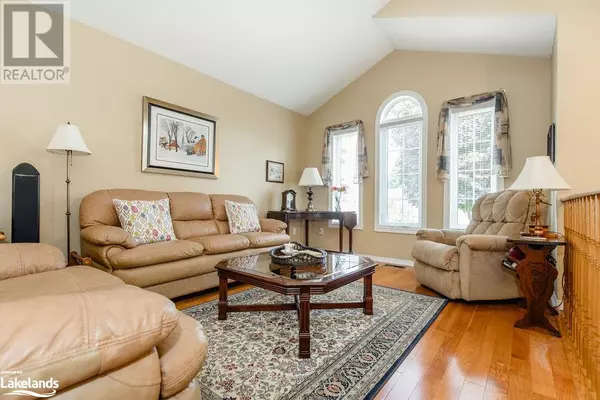
4 Beds
2 Baths
1,248 SqFt
4 Beds
2 Baths
1,248 SqFt
Key Details
Property Type Single Family Home
Sub Type Freehold
Listing Status Active
Purchase Type For Sale
Square Footage 1,248 sqft
Price per Sqft $560
Subdivision Wb01 - Wasaga Beach
MLS® Listing ID 40660269
Style Raised bungalow
Bedrooms 4
Originating Board OnePoint - The Lakelands
Year Built 1993
Property Description
Location
State ON
Rooms
Extra Room 1 Basement 7'5'' x 7'4'' Utility room
Extra Room 2 Basement Measurements not available 3pc Bathroom
Extra Room 3 Basement 10'4'' x 18'4'' Laundry room
Extra Room 4 Basement 22'5'' x 22' Recreation room
Extra Room 5 Basement 14'4'' x 10'8'' Bedroom
Extra Room 6 Basement 14'11'' x 12'5'' Bedroom
Interior
Heating Forced air,
Cooling Central air conditioning
Fireplaces Number 1
Exterior
Garage Yes
Fence Partially fenced
Community Features School Bus
Waterfront No
View Y/N No
Total Parking Spaces 6
Private Pool No
Building
Story 1
Sewer Municipal sewage system
Architectural Style Raised bungalow
Others
Ownership Freehold







