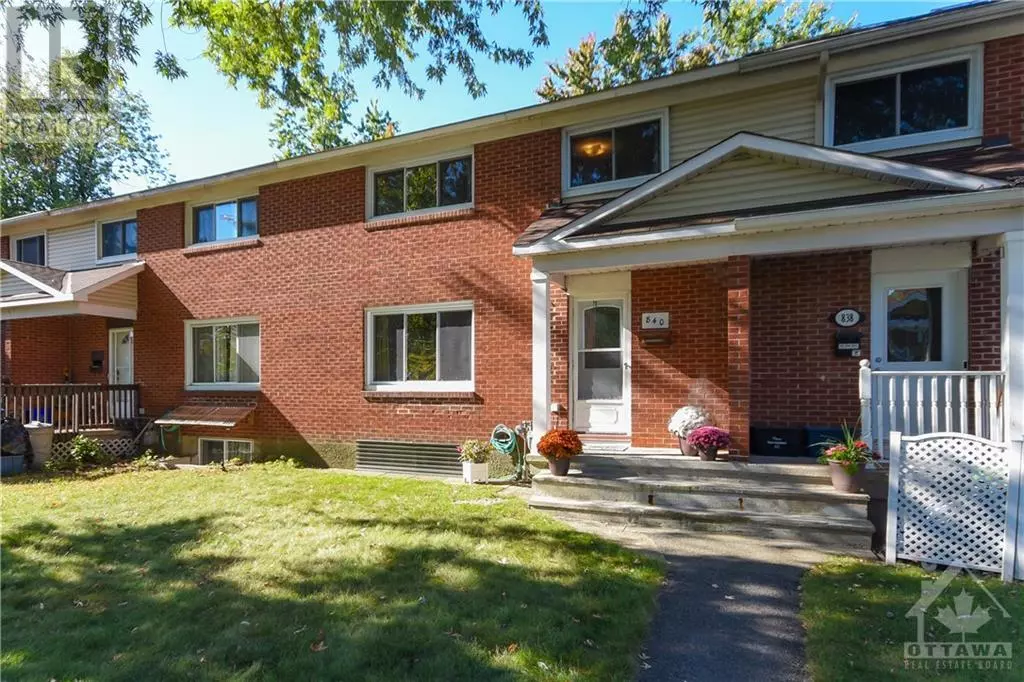
3 Beds
2 Baths
3 Beds
2 Baths
Key Details
Property Type Townhouse
Sub Type Townhouse
Listing Status Active
Purchase Type For Sale
Subdivision Castle Heights
MLS® Listing ID 1414771
Bedrooms 3
Condo Fees $95/mo
Originating Board Ottawa Real Estate Board
Year Built 1958
Property Description
Location
State ON
Rooms
Extra Room 1 Second level 11'1\" x 9'11\" Primary Bedroom
Extra Room 2 Second level 10'5\" x 8'8\" Bedroom
Extra Room 3 Second level 9'11\" x 9'5\" Bedroom
Extra Room 4 Second level 7'5\" x 4'4\" 3pc Bathroom
Extra Room 5 Lower level 22'10\" x 11'5\" Family room
Extra Room 6 Lower level 6'9\" x 4'11\" 3pc Bathroom
Interior
Heating Forced air
Cooling Central air conditioning
Flooring Hardwood, Tile
Exterior
Garage No
Community Features Family Oriented
Waterfront No
View Y/N No
Total Parking Spaces 1
Private Pool No
Building
Story 2
Sewer Municipal sewage system
Others
Ownership Freehold







