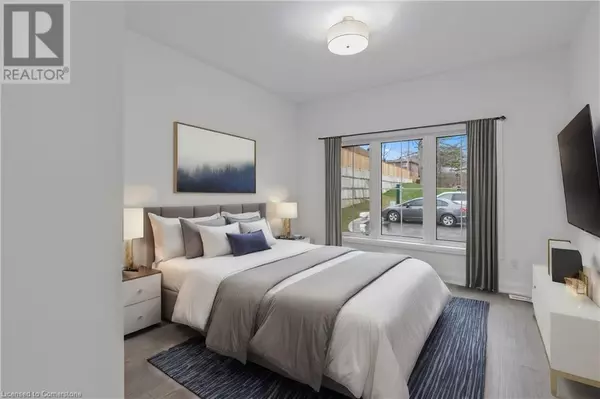
3 Beds
3 Baths
1,716 SqFt
3 Beds
3 Baths
1,716 SqFt
OPEN HOUSE
Sat Oct 19, 2:00pm - 4:00pm
Sun Oct 20, 2:00am - 4:00pm
Key Details
Property Type Townhouse
Sub Type Townhouse
Listing Status Active
Purchase Type For Sale
Square Footage 1,716 sqft
Price per Sqft $754
Subdivision 1046 - Ge Georgetown
MLS® Listing ID 40662852
Style Bungalow
Bedrooms 3
Half Baths 1
Originating Board Cornerstone - Hamilton-Burlington
Year Built 2023
Property Description
Location
State ON
Rooms
Extra Room 1 Main level Measurements not available 2pc Bathroom
Extra Room 2 Main level Measurements not available 4pc Bathroom
Extra Room 3 Main level Measurements not available 4pc Bathroom
Extra Room 4 Main level 11'0'' x 15'6'' Kitchen
Extra Room 5 Main level 14'6'' x 15'0'' Family room
Extra Room 6 Main level 11'6'' x 12'4'' Bedroom
Interior
Cooling Central air conditioning
Exterior
Garage Yes
Waterfront No
View Y/N No
Total Parking Spaces 4
Private Pool No
Building
Story 1
Sewer Municipal sewage system
Architectural Style Bungalow
Others
Ownership Condominium







