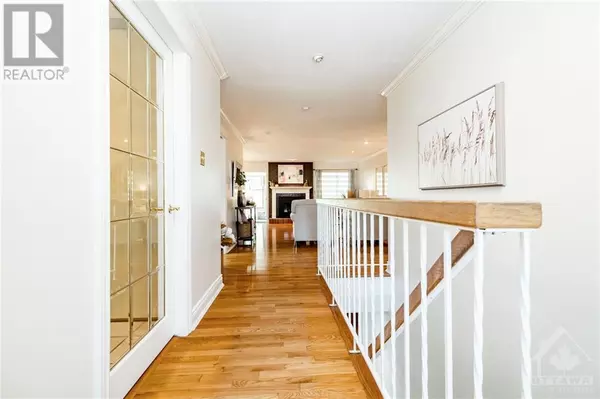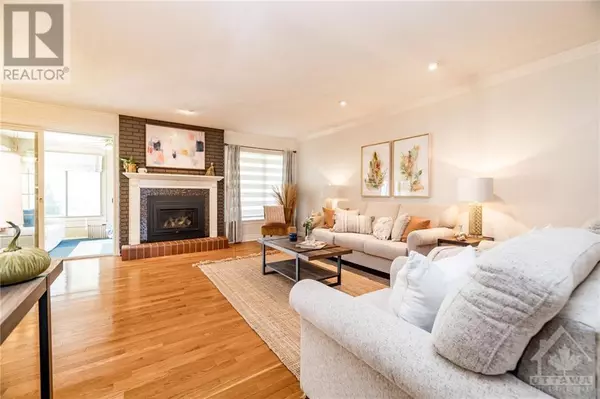
3 Beds
2 Baths
3 Beds
2 Baths
Key Details
Property Type Townhouse
Sub Type Townhouse
Listing Status Active
Purchase Type For Sale
Subdivision Amberwood Village
MLS® Listing ID 1417621
Style Bungalow
Bedrooms 3
Condo Fees $615/mo
Originating Board Ottawa Real Estate Board
Year Built 1984
Property Description
Location
State ON
Rooms
Extra Room 1 Lower level 14'3\" x 13'9\" Bedroom
Extra Room 2 Lower level 21'11\" x 21'3\" Family room
Extra Room 3 Main level Measurements not available Laundry room
Extra Room 4 Main level 13'7\" x 9'11\" Kitchen
Extra Room 5 Main level 12'3\" x 11'11\" Dining room
Extra Room 6 Main level 22'5\" x 12'2\" Living room/Fireplace
Interior
Heating Forced air
Cooling Central air conditioning
Flooring Hardwood, Laminate, Ceramic
Fireplaces Number 2
Exterior
Garage Yes
Community Features Adult Oriented, Pets Allowed
Waterfront No
View Y/N No
Total Parking Spaces 2
Private Pool No
Building
Story 1
Sewer Municipal sewage system
Architectural Style Bungalow
Others
Ownership Condominium/Strata







