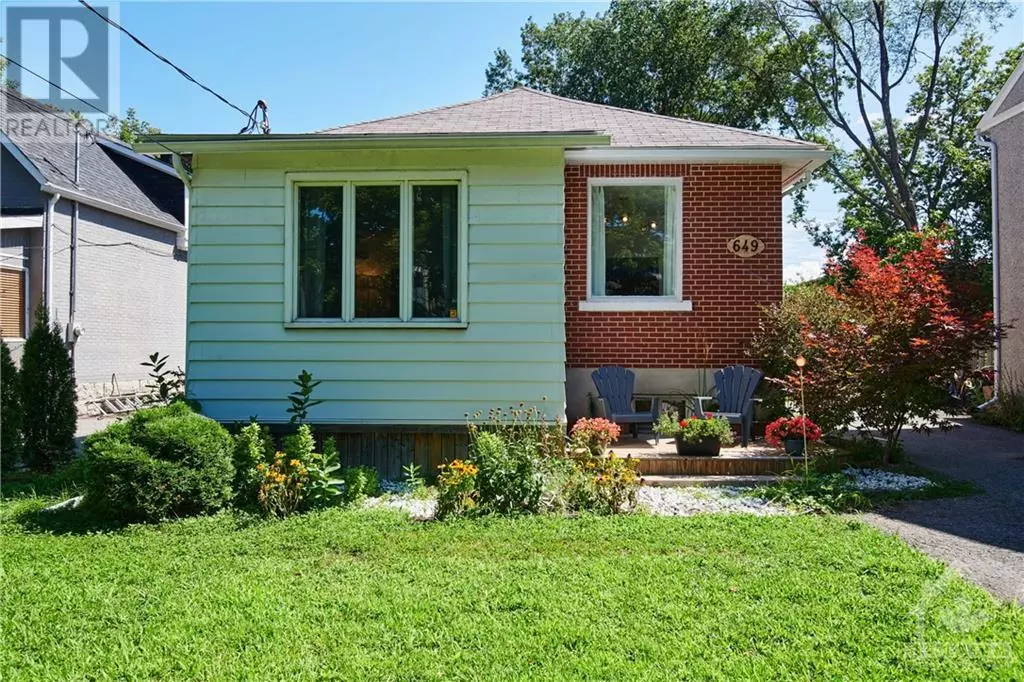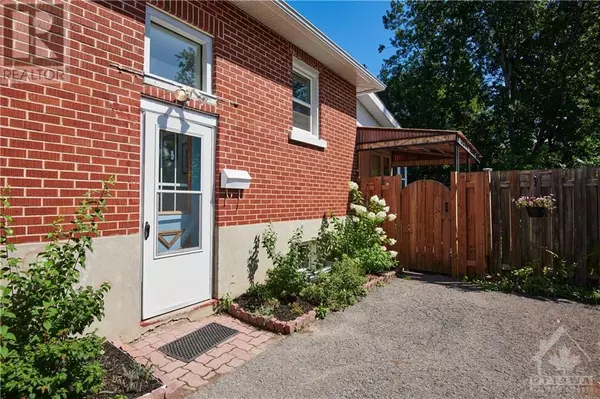
2 Beds
1 Bath
2 Beds
1 Bath
Key Details
Property Type Single Family Home
Sub Type Freehold
Listing Status Active
Purchase Type For Sale
Subdivision Westboro
MLS® Listing ID 1417287
Style Bungalow
Bedrooms 2
Originating Board Ottawa Real Estate Board
Year Built 1937
Property Description
Location
State ON
Rooms
Extra Room 1 Basement 20'11\" x 19'5\" Recreation room
Extra Room 2 Basement 8'9\" x 7'7\" Laundry room
Extra Room 3 Basement 12'7\" x 10'1\" Utility room
Extra Room 4 Basement Measurements not available Storage
Extra Room 5 Main level 19'2\" x 11'10\" Living room
Extra Room 6 Main level 11'0\" x 10'8\" Dining room
Interior
Heating Forced air, Heat Pump
Cooling Wall unit
Flooring Hardwood, Vinyl
Exterior
Garage No
Community Features Family Oriented
Waterfront No
View Y/N No
Total Parking Spaces 4
Private Pool No
Building
Story 1
Sewer Municipal sewage system
Architectural Style Bungalow
Others
Ownership Freehold







