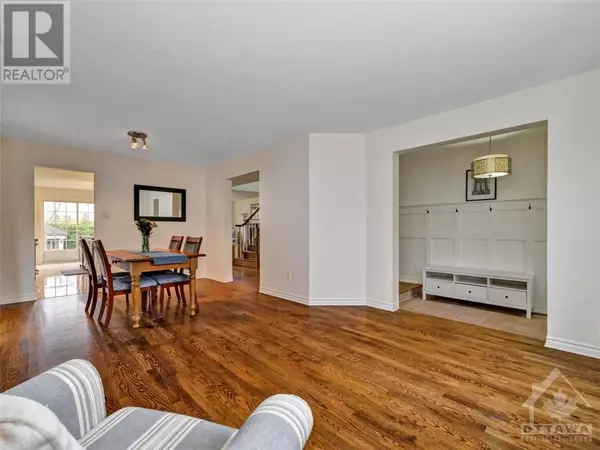
4 Beds
3 Baths
4 Beds
3 Baths
Key Details
Property Type Single Family Home
Sub Type Freehold
Listing Status Active
Purchase Type For Sale
Subdivision Russell
MLS® Listing ID 1418199
Bedrooms 4
Half Baths 1
Originating Board Ottawa Real Estate Board
Year Built 2000
Property Description
Location
State ON
Rooms
Extra Room 1 Second level 12'11\" x 15'6\" Primary Bedroom
Extra Room 2 Second level 7'6\" x 10'5\" 4pc Ensuite bath
Extra Room 3 Second level 11'2\" x 11'10\" Bedroom
Extra Room 4 Second level 11'10\" x 10'3\" Bedroom
Extra Room 5 Second level 11'1\" x 11'2\" Bedroom
Extra Room 6 Second level 8'2\" x 4'11\" 3pc Bathroom
Interior
Heating Forced air
Cooling Central air conditioning, Air exchanger
Flooring Hardwood, Laminate, Tile
Fireplaces Number 1
Exterior
Garage Yes
Fence Fenced yard
Community Features Family Oriented
Waterfront No
View Y/N No
Total Parking Spaces 6
Private Pool Yes
Building
Story 2
Sewer Municipal sewage system
Others
Ownership Freehold







