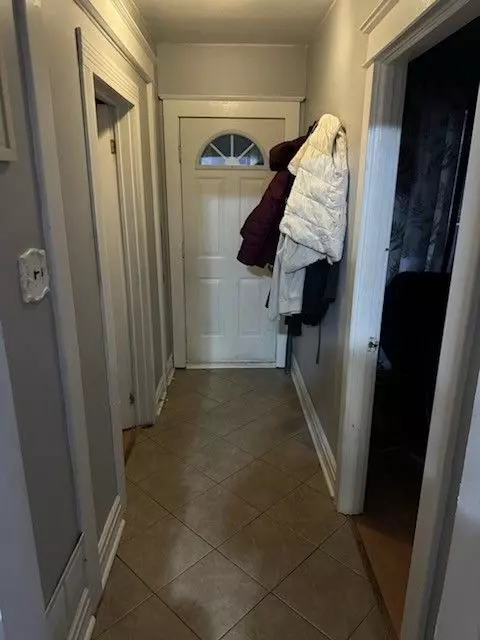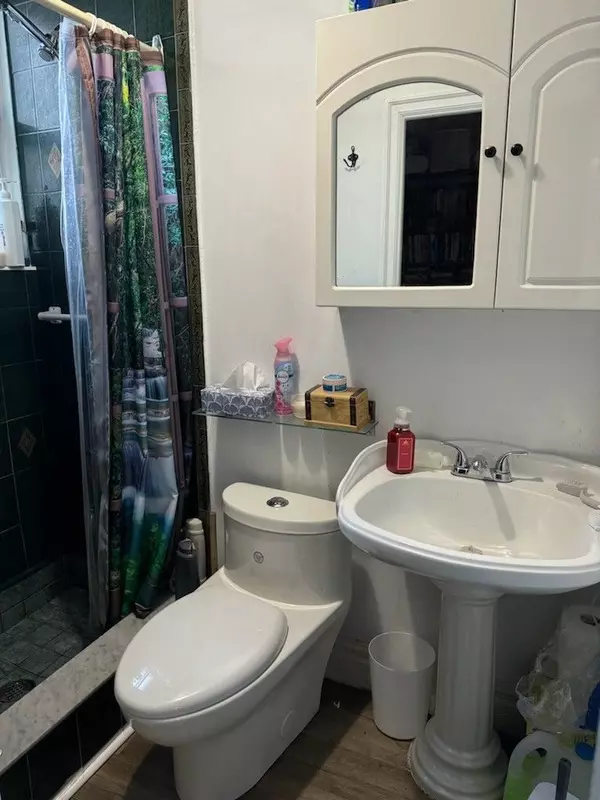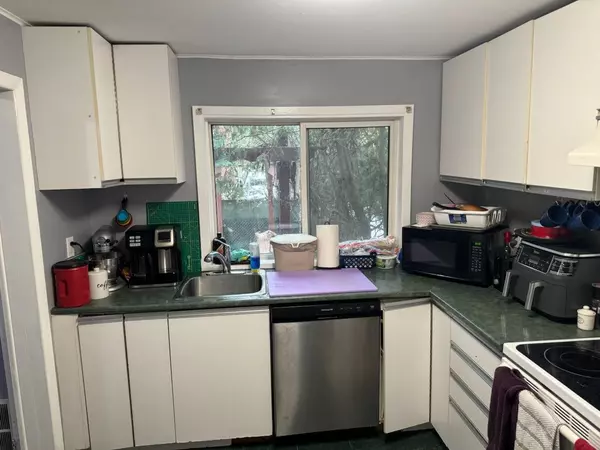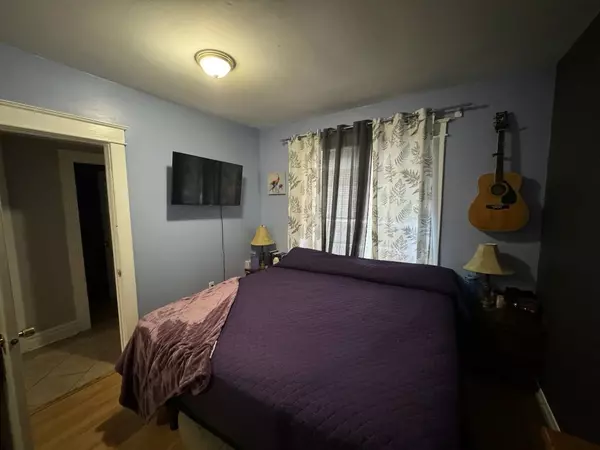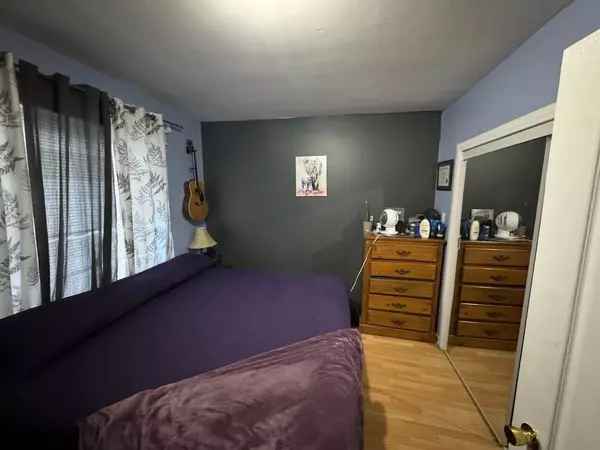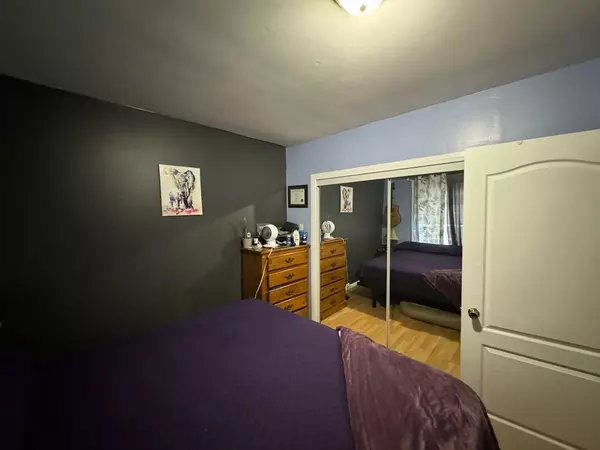REQUEST A TOUR If you would like to see this home without being there in person, select the "Virtual Tour" option and your agent will contact you to discuss available opportunities.
In-PersonVirtual Tour
$ 691,000
Est. payment | /mo
3 Beds
2 Baths
$ 691,000
Est. payment | /mo
3 Beds
2 Baths
Key Details
Property Type Single Family Home
Sub Type Detached
Listing Status Active
Purchase Type For Sale
MLS Listing ID X9515201
Style 2-Storey
Bedrooms 3
Annual Tax Amount $3,608
Tax Year 2023
Property Description
Duplex, 2+1 bedrooms, 2 full bathrooms, unspoiled lower level, included in purchase price: 1 refrigerator, 1 stove, 1 washer, 1 dryer (all in upstairs apartment), 2 electric hot water tanks included, tenants are on a month to month lease, 2 hydro panels, 4 parking spaces, double detached garage, property located on the corner of Stevens and Marguerite, 95 feet frontage, survey attached. *** Realtors, please read rep remarks for additional information before showing. As per form 244: 48 hours irrevocable on all written submitted offers. Tenant on second level will be leaving when property is sold (vacancy for this unit)., Flooring: Laminate, Flooring: Mixed
Location
State ON
County Ottawa
Community 3403 - Vanier
Area Ottawa
Zoning Residential
Region 3403 - Vanier
City Region 3403 - Vanier
Rooms
Family Room No
Basement Full, Unfinished
Interior
Interior Features Water Heater Owned
Cooling None
Inclusions Stove, Dryer, Washer, Refrigerator, Hood Fan
Exterior
Parking Features Unknown
Garage Spaces 4.0
Pool None
Roof Type Asphalt Shingle
Lot Frontage 95.75
Lot Depth 47.87
Total Parking Spaces 4
Building
Foundation Block
Others
Security Features Unknown
Listed by RE/MAX AFFILIATES REALTY LTD.

