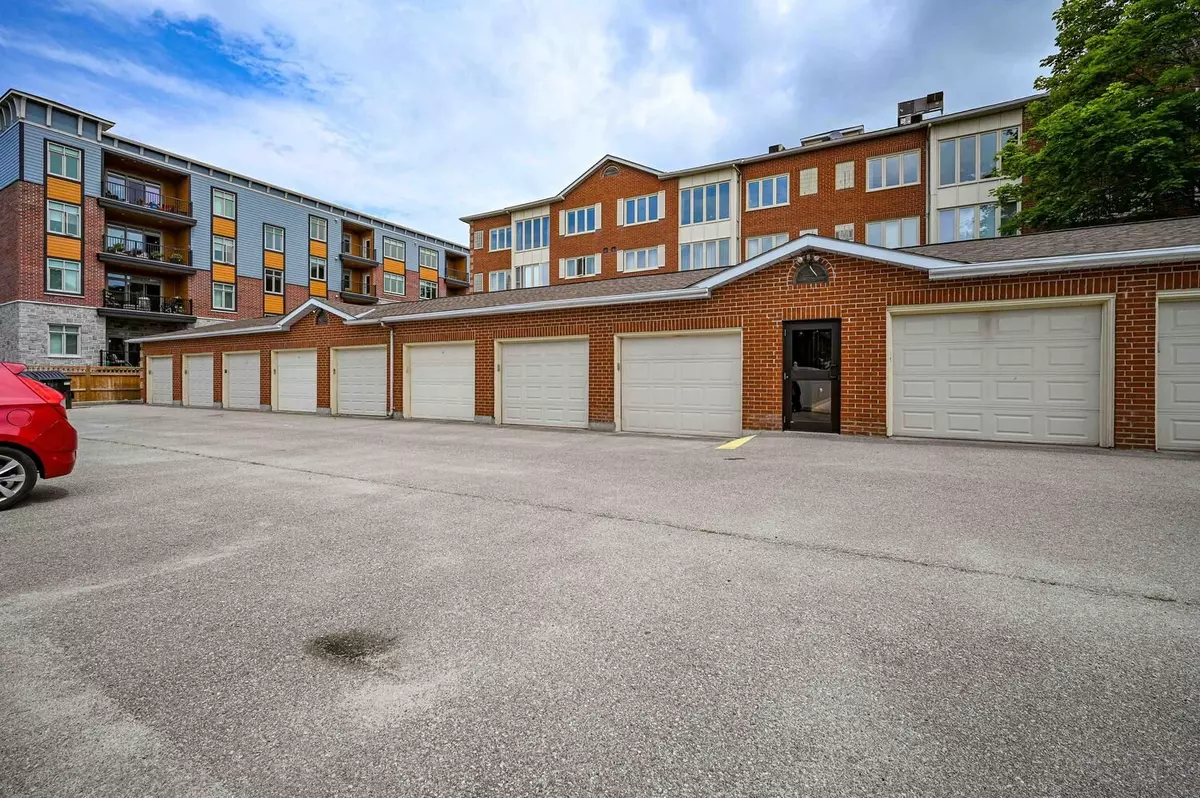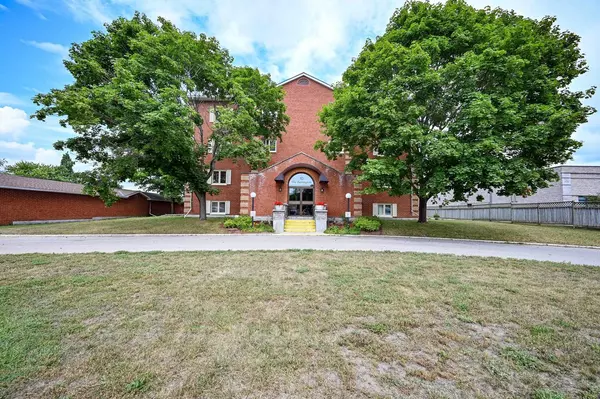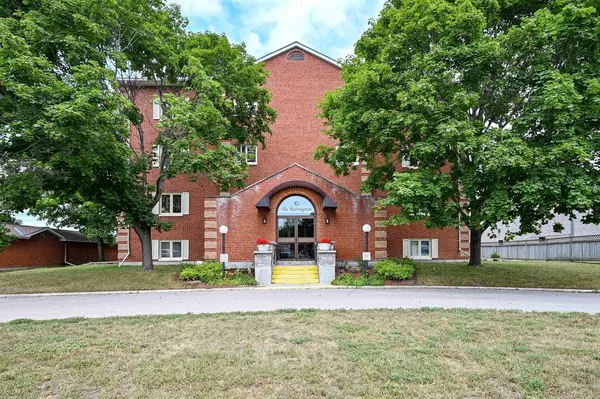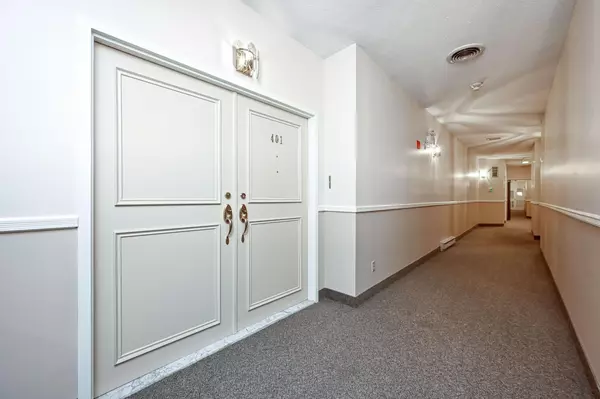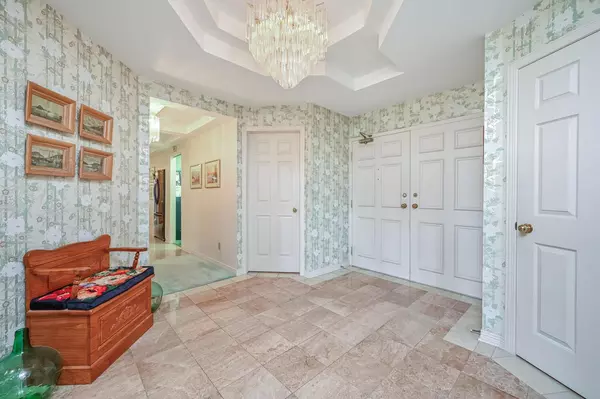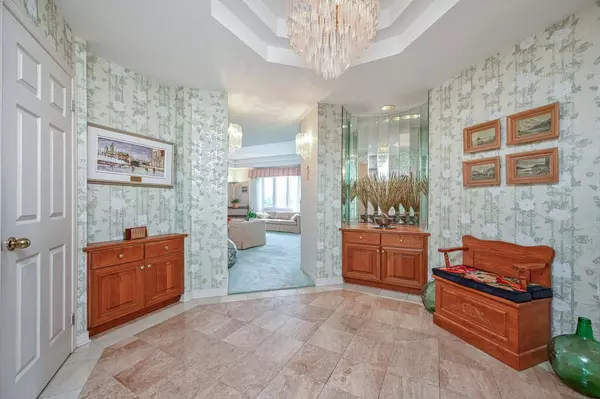2 Beds
4 Baths
2 Beds
4 Baths
Key Details
Property Type Condo
Sub Type Condo Apartment
Listing Status Active
Purchase Type For Sale
Approx. Sqft 3000-3249
MLS Listing ID X9462877
Style Apartment
Bedrooms 2
HOA Fees $1,024
Annual Tax Amount $7,217
Tax Year 2023
Property Description
Location
State ON
County Lanark
Community 901 - Smiths Falls
Area Lanark
Zoning Residential
Region 901 - Smiths Falls
City Region 901 - Smiths Falls
Rooms
Family Room Yes
Basement None, None
Kitchen 1
Interior
Interior Features Unknown
Cooling Central Air
Fireplaces Number 1
Fireplaces Type Wood
Inclusions Cooktop, 2 Fridges, Built/In Oven, Garburator, Dryer, Washer, Dishwasher, Hood Fan
Laundry Ensuite
Exterior
Parking Features Unknown
Garage Spaces 2.0
Amenities Available Guest Suites, Recreation Room
Roof Type Unknown
Total Parking Spaces 2
Building
Foundation Slab
Locker None
Others
Security Features Unknown
Pets Allowed Restricted

