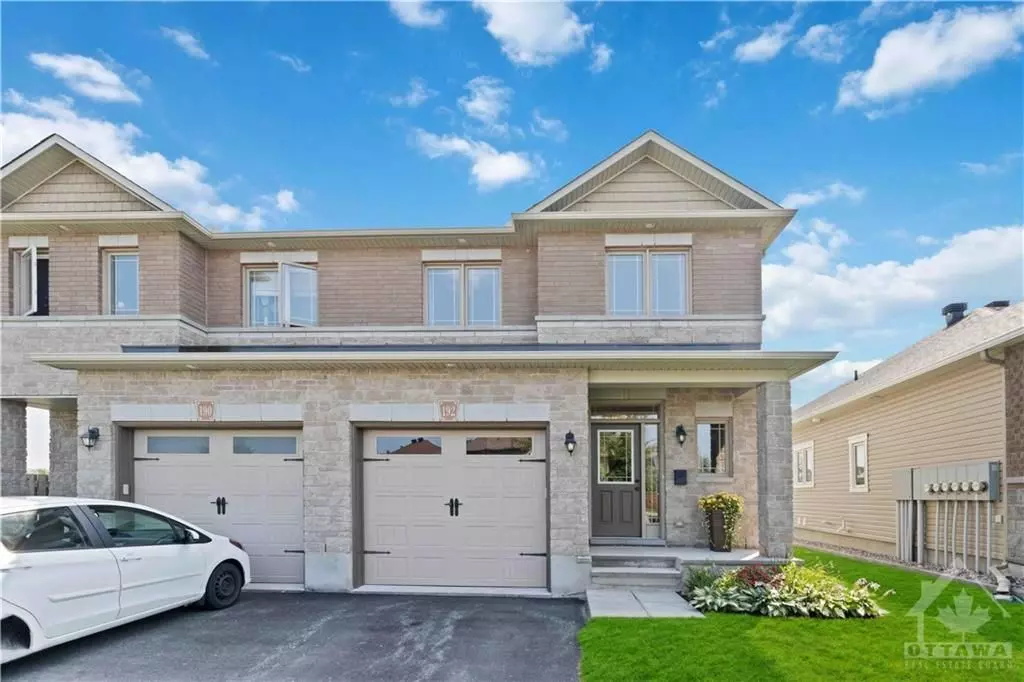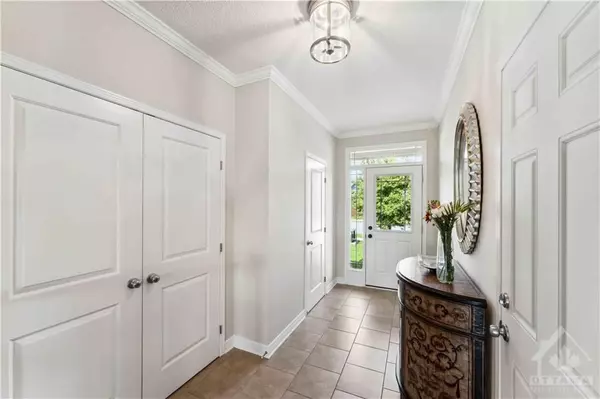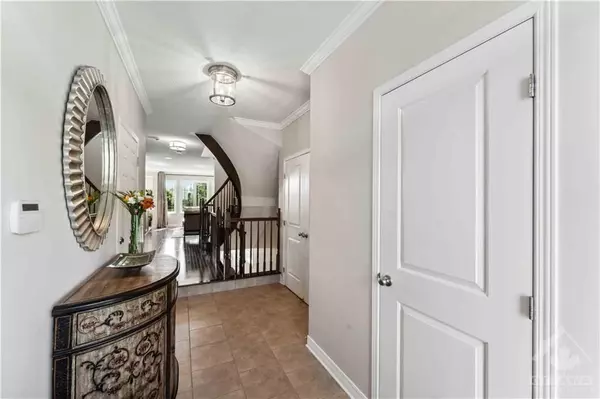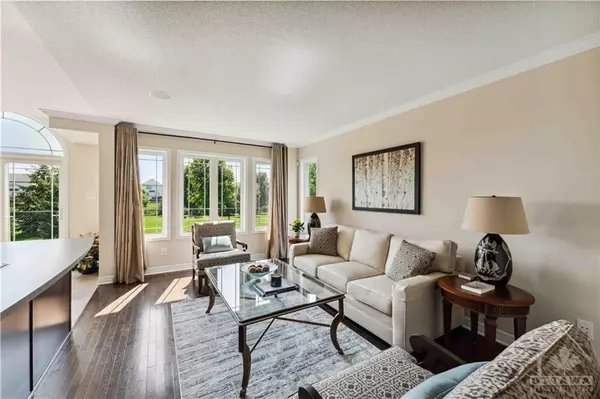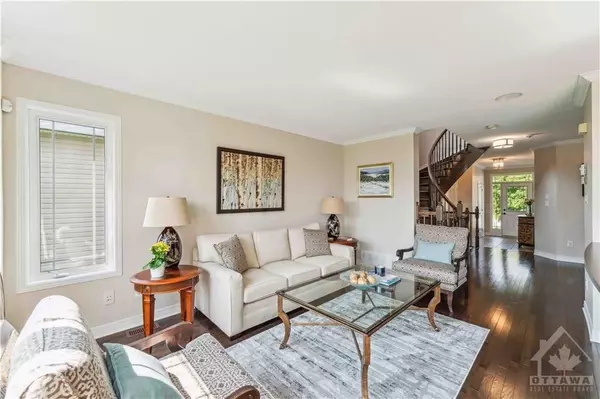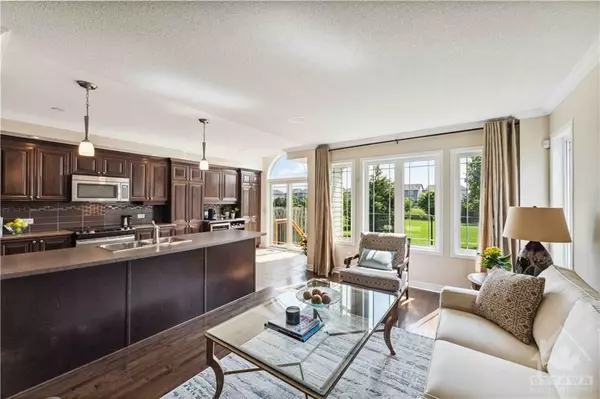REQUEST A TOUR If you would like to see this home without being there in person, select the "Virtual Tour" option and your agent will contact you to discuss available opportunities.
In-PersonVirtual Tour
$ 725,000
Est. payment | /mo
3 Beds
4 Baths
$ 725,000
Est. payment | /mo
3 Beds
4 Baths
Key Details
Property Type Multi-Family
Sub Type Semi-Detached
Listing Status Active
Purchase Type For Sale
MLS Listing ID X9522947
Style 2-Storey
Bedrooms 3
Annual Tax Amount $4,389
Tax Year 2024
Property Description
Flooring: Tile, This impeccable semi-detached home is situated in an ideal location backing onto walking paths and greenspace, with great access to shopping, transit, and amenities! As a former model home, it offers a long list of features and upgrades including hardwood flooring on the main and second levels, semi-circular hardwood staircase, crown molding, pot lighting, a designer kitchen with extended cabinetry, wine fridge and storage, in-ceiling speaker system, fully finished basement with gas fireplace and full bathroom, the list goes on…. With over 2000 sq.ft. of living space, this amazing home is awaiting its new family., Flooring: Hardwood
Location
State ON
County Ottawa
Zoning Residential
Rooms
Family Room Yes
Basement Full, Partially Finished
Interior
Interior Features Unknown
Cooling Central Air
Fireplaces Number 1
Fireplaces Type Natural Gas
Inclusions Stove, Wine Fridge, Dryer, Washer, Refrigerator, Dishwasher, Hood Fan
Exterior
Parking Features Unknown
Garage Spaces 3.0
Pool None
Roof Type Unknown
Total Parking Spaces 3
Building
Foundation Concrete
Others
Security Features Unknown
Pets Allowed Unknown
Listed by RE/MAX HALLMARK REALTY GROUP

