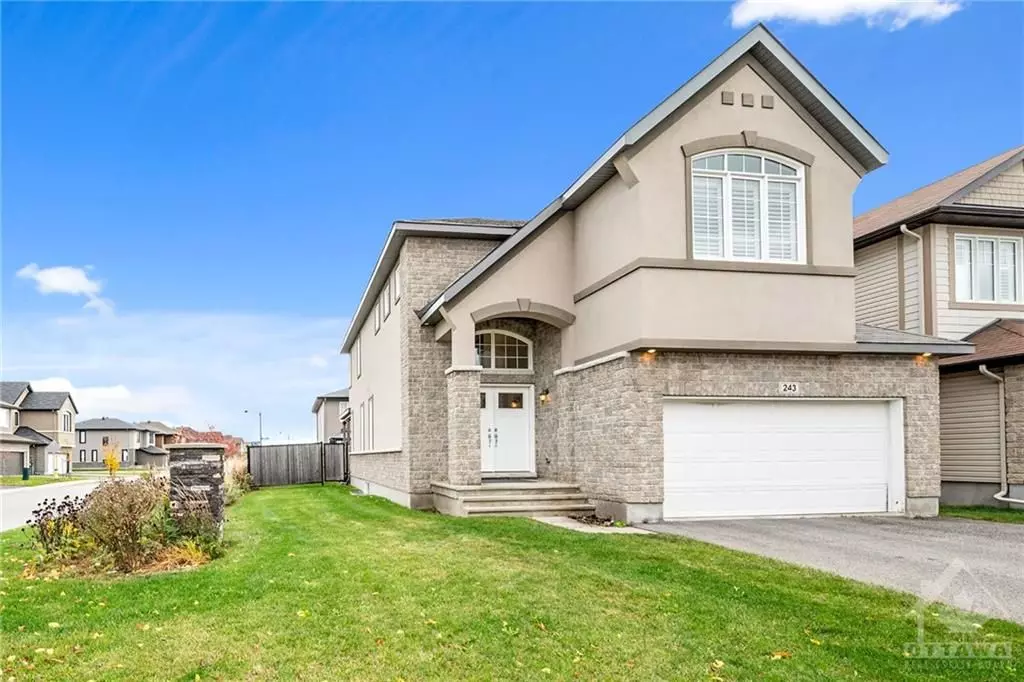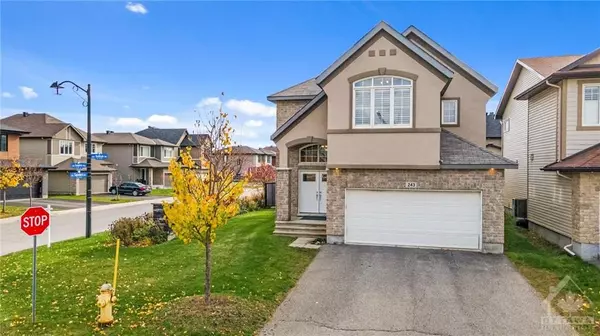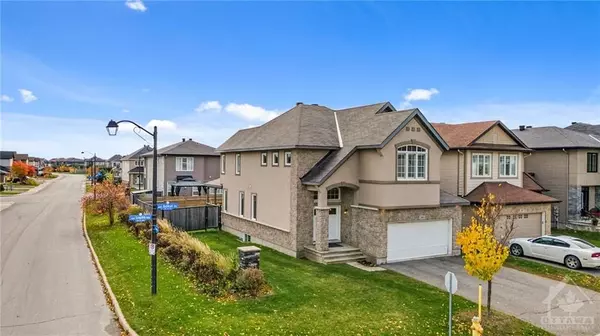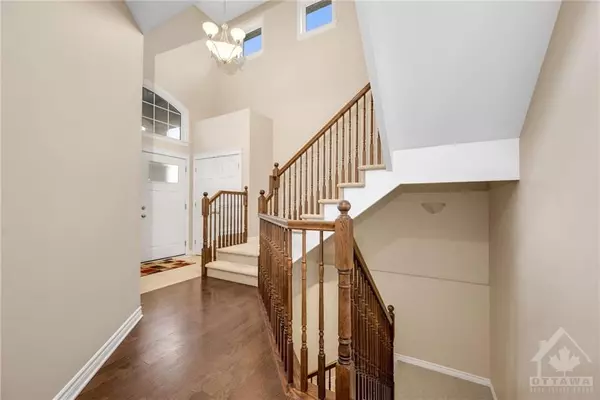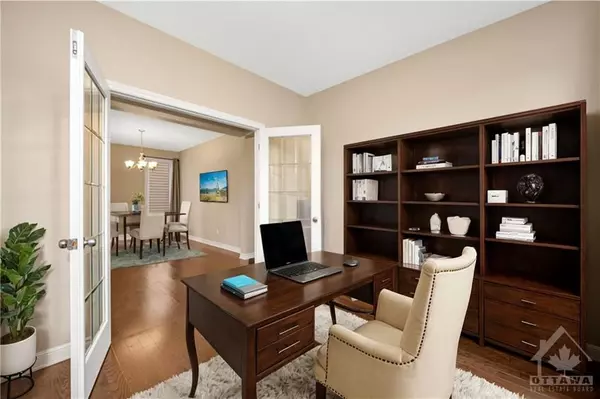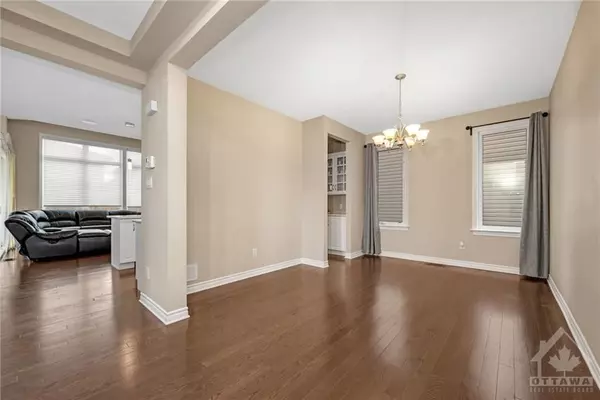REQUEST A TOUR If you would like to see this home without being there in person, select the "Virtual Tour" option and your agent will contact you to discuss available opportunities.
In-PersonVirtual Tour
$ 975,000
Est. payment | /mo
4 Beds
3 Baths
$ 975,000
Est. payment | /mo
4 Beds
3 Baths
Key Details
Property Type Single Family Home
Sub Type Detached
Listing Status Active
Purchase Type For Sale
MLS Listing ID X9522755
Style 2-Storey
Bedrooms 4
Annual Tax Amount $6,470
Tax Year 2024
Property Description
Flooring: Hardwood, Flooring: Ceramic, Flooring: Carpet Wall To Wall, Situated in the desirable neighbourhood of Blackstone in Stittsville, this 2600+ sqft, Cardel Berkshire 2, home offers 4 beds, 3 baths with huge main floor layout highlighted by 9ft ceilings, a stunning great room with oversized windows, a gas fireplace and 12ft vaulted ceilings. The beautifully designed kitchen has quartz countertops, SS appliances & high quality cabinetry and an upgraded butler's pantry that bridges the kitchen to the formal dining room, which is conveniently situated across from a the office. The 2nd floor has an extended primary bedroom, featuring a WIC and a 5pc ensuite with glass enclosed shower and soaker tub. This level also has a dedicated laundry room, an additional 4pc bathroom, and 3 generously sized bedrooms—one accentuated by its vaulted ceiling and another WIC. The basement awaits your personal touches and has a bathroom rough in. Extend your living space off through the patio doors into the backyard covered deck and enjoy the privacy of a fenced yard.
Location
State ON
County Ottawa
Zoning Residential
Rooms
Family Room No
Basement Full, Unfinished
Interior
Interior Features Unknown
Cooling Central Air
Fireplaces Number 1
Fireplaces Type Natural Gas
Inclusions Stove, Freezer, Dryer, Washer, Refrigerator, Dishwasher, Hood Fan
Exterior
Exterior Feature Deck
Parking Features Unknown
Garage Spaces 6.0
Pool None
Roof Type Asphalt Shingle
Total Parking Spaces 6
Building
Foundation Concrete
Others
Security Features Unknown
Pets Allowed Unknown
Listed by RE/MAX ABSOLUTE REALTY INC.

