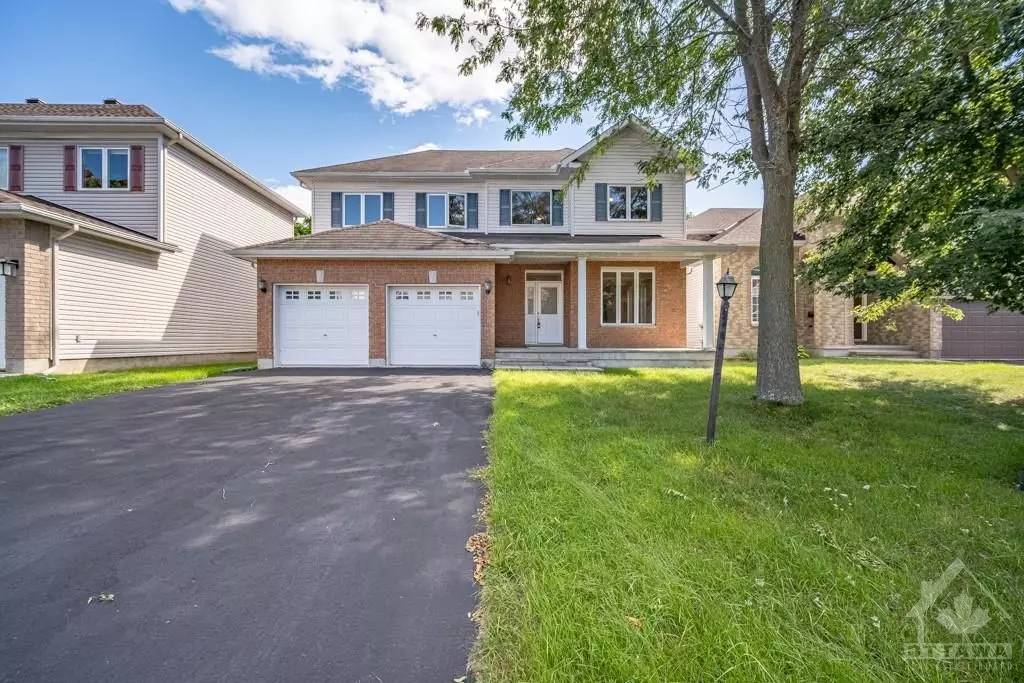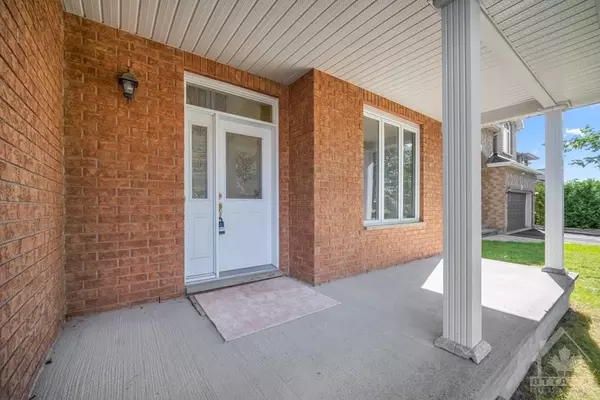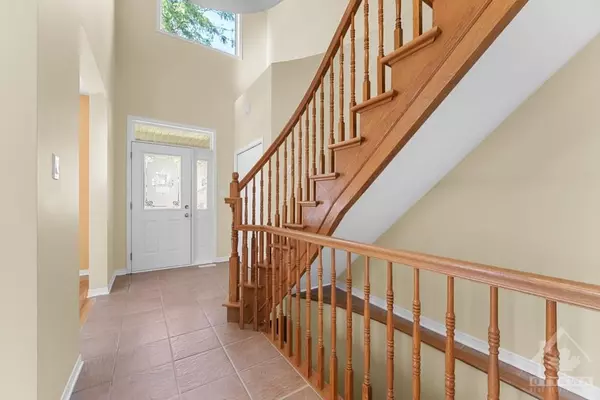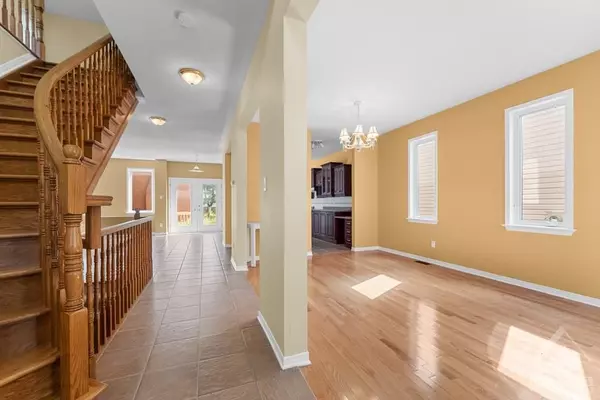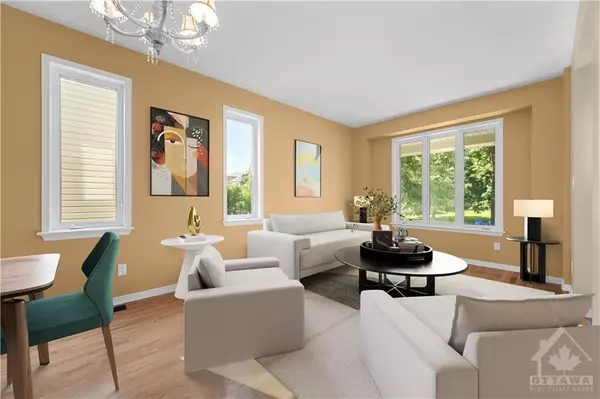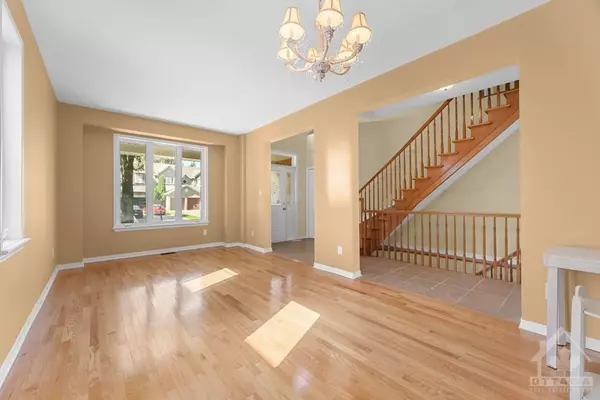REQUEST A TOUR If you would like to see this home without being there in person, select the "Virtual Tour" option and your agent will contact you to discuss available opportunities.
In-PersonVirtual Tour
$ 1,089,000
Est. payment | /mo
5 Beds
3 Baths
$ 1,089,000
Est. payment | /mo
5 Beds
3 Baths
Key Details
Property Type Single Family Home
Sub Type Detached
Listing Status Active
Purchase Type For Sale
MLS Listing ID X9522730
Style 2-Storey
Bedrooms 5
Annual Tax Amount $5,000
Tax Year 2024
Property Description
Flooring: Tile, Flooring: Hardwood, Flooring: Ceramic, Opportunity knocks! Custom built 5 bedroom home with quality workmanship and materials offers you a great family room with gas fireplace, spacious formal living and dining room, main floor den (can be converted to a 6th bedroom) Spacious main bedroom with large walk-in closet and 4piece En-suit bathroom, hardwood and ceramic floors, generous size bedrooms, large lot, 2 oversize car garage with extra side entrance and much more! Walk to
shopping centers, schools and all amenities! Easy access to Downtown, immediate possession possible! See it today! some photos are virtually staged
shopping centers, schools and all amenities! Easy access to Downtown, immediate possession possible! See it today! some photos are virtually staged
Location
State ON
County Ottawa
Community 7706 - Barrhaven - Longfields
Area Ottawa
Zoning Residential
Region 7706 - Barrhaven - Longfields
City Region 7706 - Barrhaven - Longfields
Rooms
Family Room Yes
Basement Full, Unfinished
Interior
Interior Features Unknown
Cooling Central Air
Inclusions Refrigerator
Exterior
Parking Features Unknown
Garage Spaces 6.0
Pool None
Roof Type Unknown
Lot Frontage 50.0
Lot Depth 100.0
Total Parking Spaces 6
Building
Foundation Concrete
Others
Security Features Unknown
Listed by POWER MARKETING REAL ESTATE INC.

