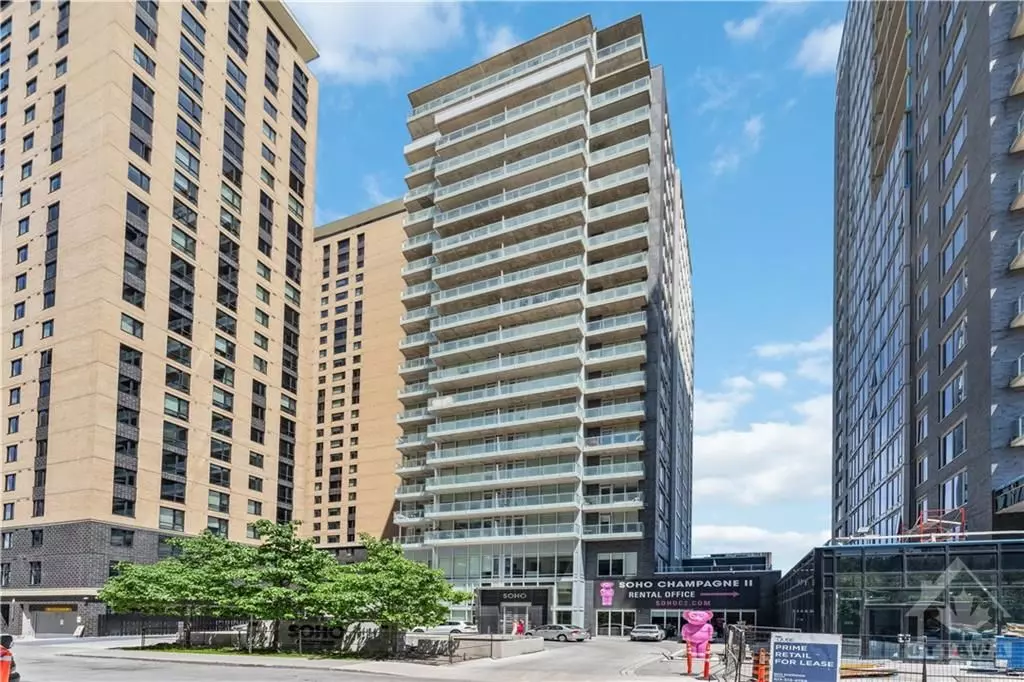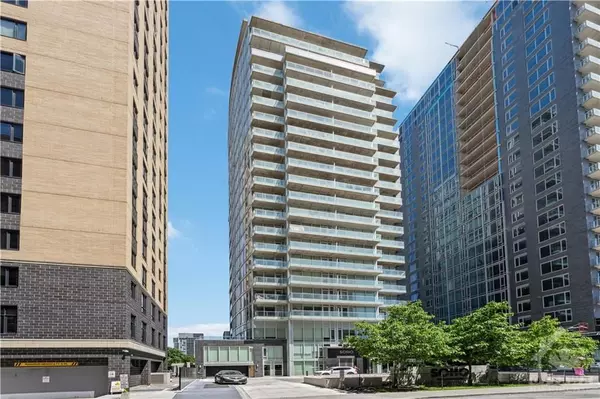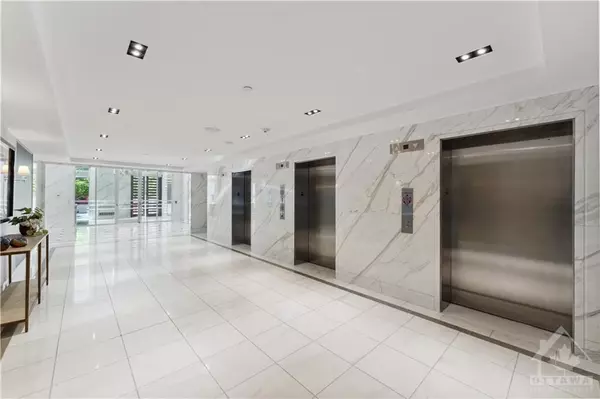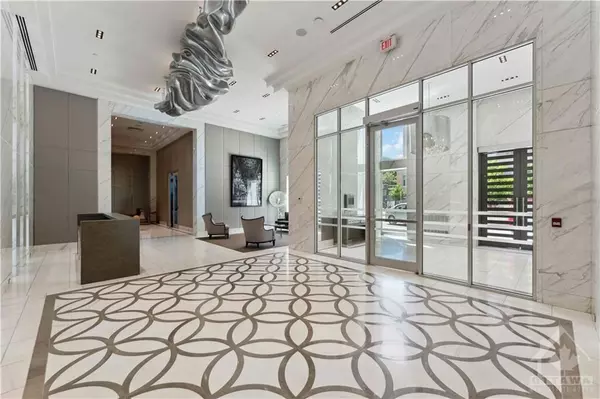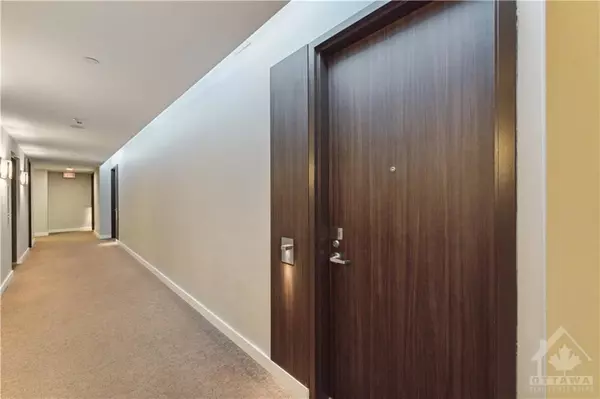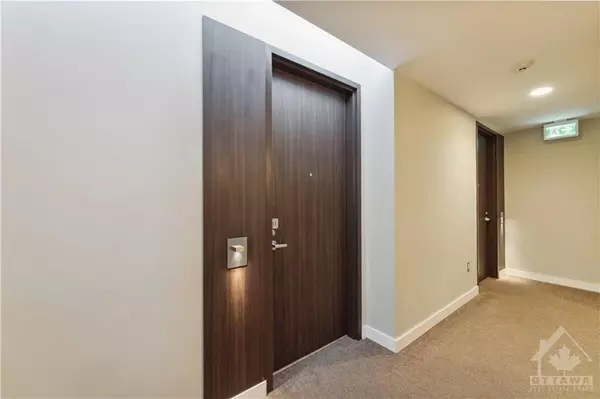1 Bed
1 Bath
1 Bed
1 Bath
Key Details
Property Type Condo
Sub Type Condo Apartment
Listing Status Active
Purchase Type For Sale
MLS Listing ID X9524375
Style Apartment
Bedrooms 1
HOA Fees $623
Annual Tax Amount $3,929
Tax Year 2024
Property Description
Location
State ON
County Ottawa
Community 4502 - West Centre Town
Area Ottawa
Zoning Residental
Region 4502 - West Centre Town
City Region 4502 - West Centre Town
Rooms
Family Room No
Basement None, None
Interior
Interior Features Unknown
Cooling Central Air
Inclusions Stove, Microwave/Hood Fan, Dryer, Washer, Refrigerator, Dishwasher
Laundry Ensuite
Exterior
Parking Features Unknown
Amenities Available Media Room, Party Room/Meeting Room, Concierge, Security System, Rooftop Deck/Garden, Visitor Parking, Exercise Room
View Lake
Roof Type Unknown
Building
Foundation Concrete
Others
Security Features Unknown
Pets Allowed Restricted

