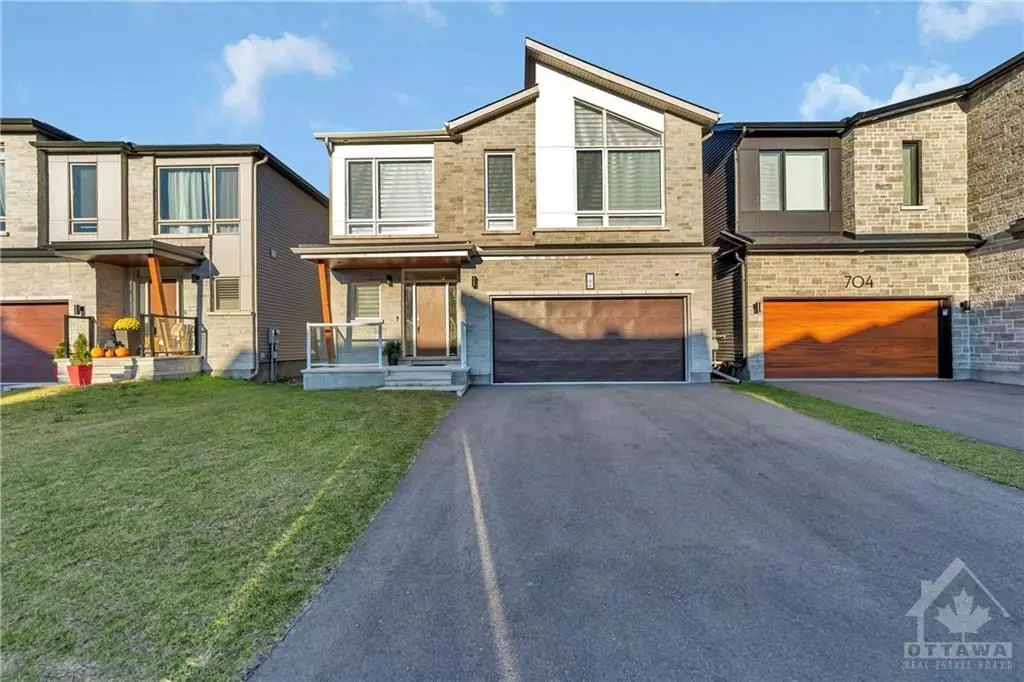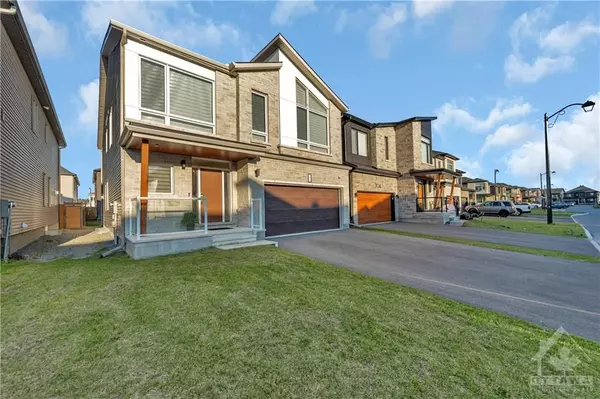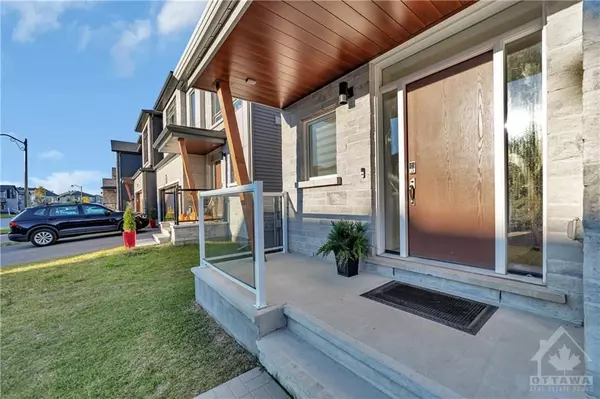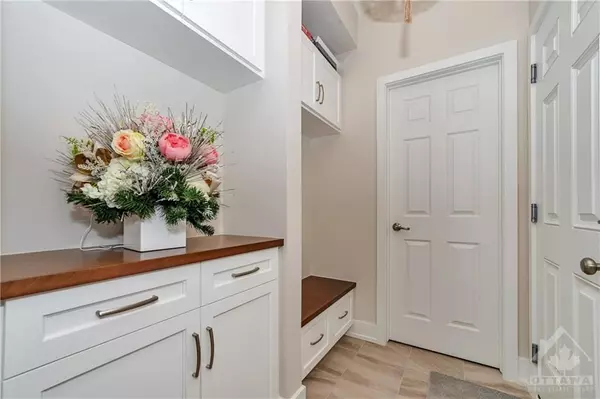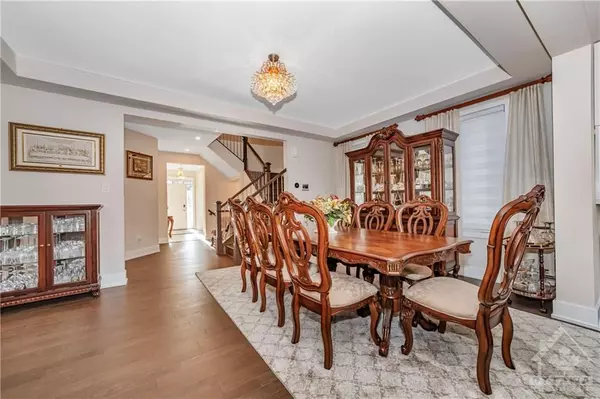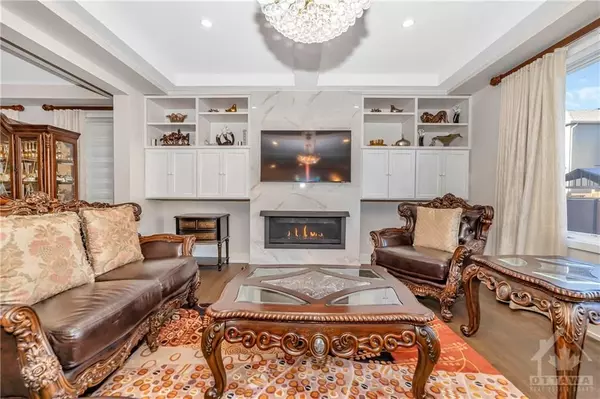4 Beds
4 Baths
4 Beds
4 Baths
Key Details
Property Type Single Family Home
Sub Type Detached
Listing Status Active
Purchase Type For Sale
MLS Listing ID X9522748
Style 2-Storey
Bedrooms 4
Annual Tax Amount $8,397
Tax Year 2024
Property Description
Location
State ON
County Ottawa
Community 7708 - Barrhaven - Stonebridge
Area Ottawa
Zoning Residential
Region 7708 - Barrhaven - Stonebridge
City Region 7708 - Barrhaven - Stonebridge
Rooms
Family Room Yes
Basement Full, Unfinished
Interior
Interior Features Unknown
Cooling Central Air
Fireplaces Type Natural Gas
Inclusions Cooktop, Built/In Oven, Microwave, Dryer, Washer, Refrigerator, Dishwasher, Hood Fan
Exterior
Parking Features Inside Entry
Garage Spaces 4.0
Pool None
Roof Type Unknown
Lot Frontage 38.22
Lot Depth 98.43
Total Parking Spaces 4
Building
Foundation Concrete
Others
Security Features Unknown

