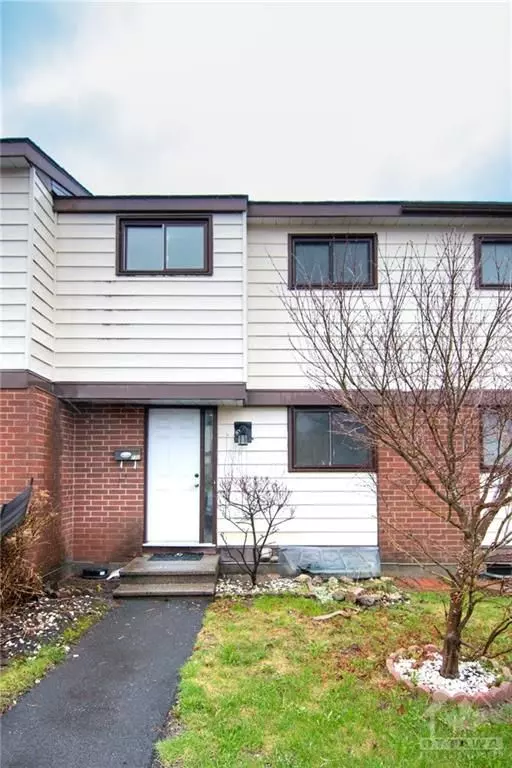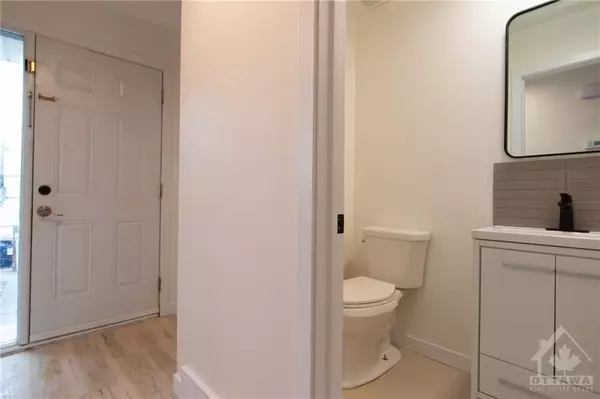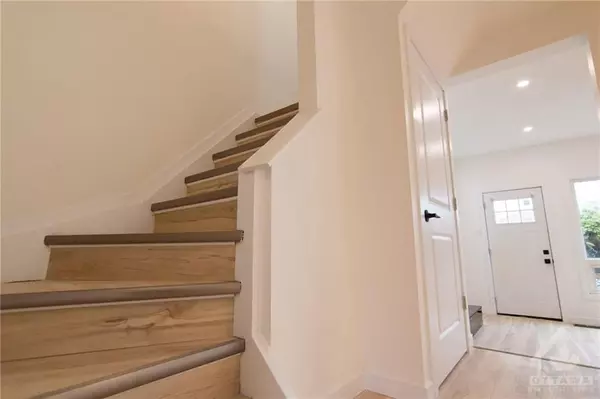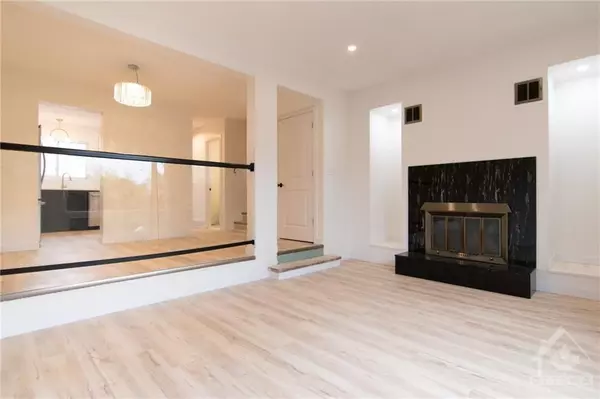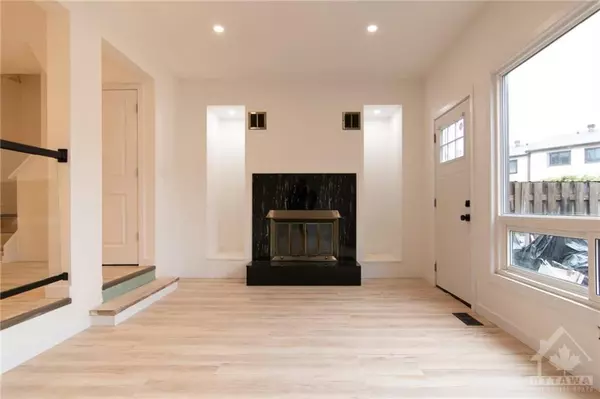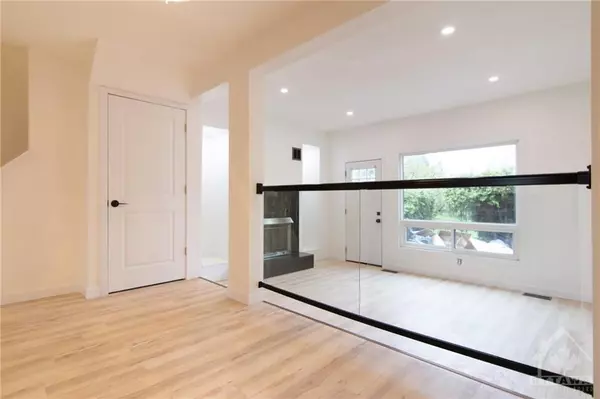3 Beds
2 Baths
3 Beds
2 Baths
Key Details
Property Type Condo
Sub Type Condo Townhouse
Listing Status Active
Purchase Type For Sale
Approx. Sqft 800-899
MLS Listing ID X9522158
Style 2-Storey
Bedrooms 3
HOA Fees $421
Annual Tax Amount $2,439
Tax Year 2024
Property Description
Location
State ON
County Ottawa
Community 7702 - Barrhaven - Knollsbrook
Area Ottawa
Zoning Residential
Region 7702 - Barrhaven - Knollsbrook
City Region 7702 - Barrhaven - Knollsbrook
Rooms
Family Room No
Basement Full, Partially Finished
Kitchen 1
Interior
Interior Features Unknown
Cooling Central Air
Inclusions Stove, Dryer, Washer, Refrigerator, Dishwasher
Laundry None
Exterior
Parking Features Unknown
Garage Spaces 1.0
Roof Type Asphalt Shingle
Total Parking Spaces 1
Building
Foundation Concrete
Locker None
Others
Security Features Unknown
Pets Allowed Restricted

