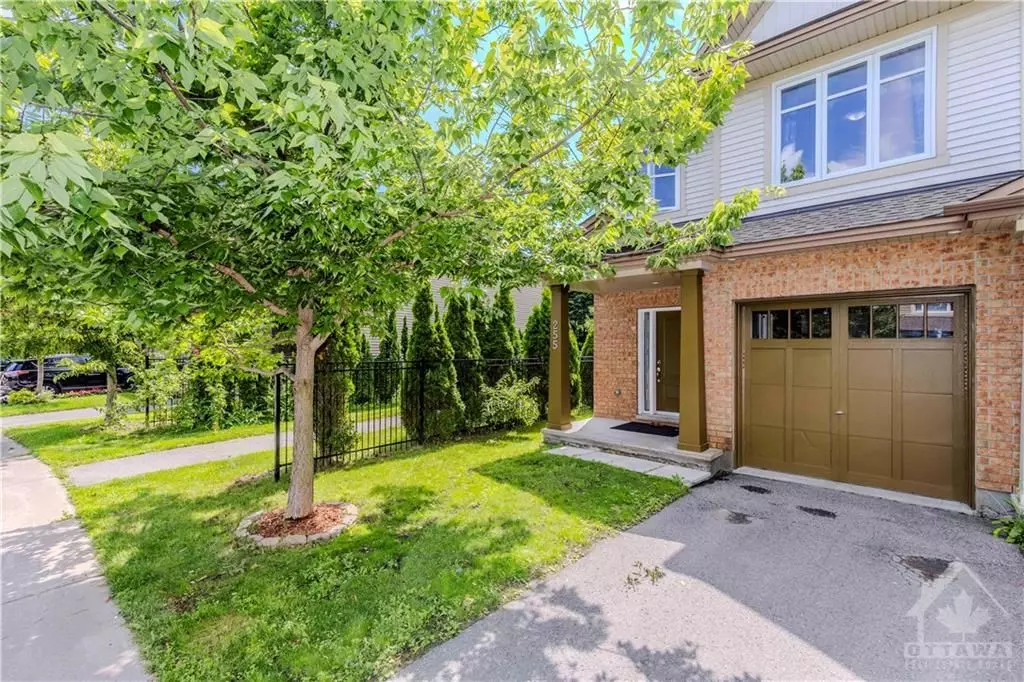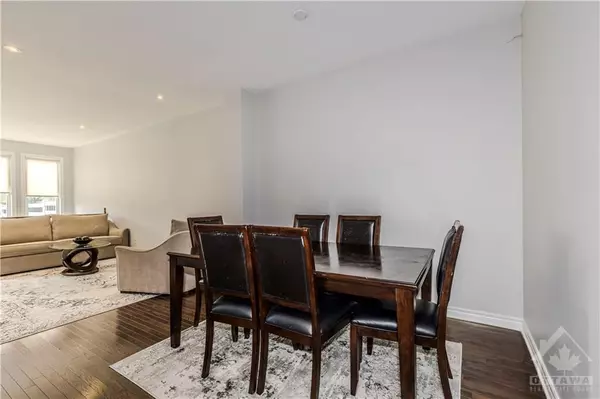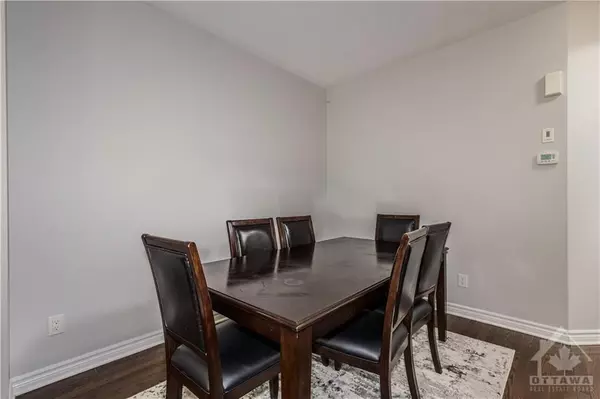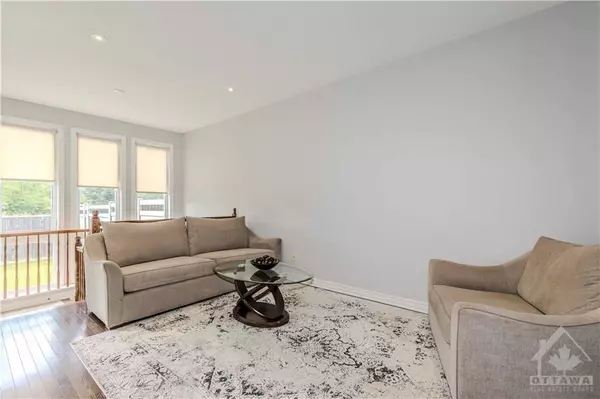REQUEST A TOUR If you would like to see this home without being there in person, select the "Virtual Tour" option and your agent will contact you to discuss available opportunities.
In-PersonVirtual Tour
$ 642,000
Est. payment | /mo
3 Beds
4 Baths
$ 642,000
Est. payment | /mo
3 Beds
4 Baths
Key Details
Property Type Townhouse
Sub Type Att/Row/Townhouse
Listing Status Active
Purchase Type For Sale
MLS Listing ID X9523538
Style 2-Storey
Bedrooms 3
Annual Tax Amount $4,342
Tax Year 2024
Property Description
END UNIT. NO REAR NEIGHBOURS. Back to green space. 3 bed + loft, 4 bath townhouse on a slightly pie shaped lot (31’ wide at the back). Open-concept layout with abundant natural light, fantastic view and extra windows. Hardwood and tiles throughout main floor. Main level offers partial bath, large living room, dining room and eat-in kitchen w/ SS appliances, plenty of cupboard & counter space. Second level provides 3 generously sized bedrooms, full bath and spacious loft with big window. Primary bedroom completes w/ large walk-in closet and luxurious 4-piece ensuite w/glass shower & sizeable soaker tub. Fully finished lower level boasts bright family room with the 4th bath, cozy fireplace, laundry, and ample storage. Fully fenced. Conveniently located in sought after Longfields' Station. Walk to Rapid transit station, stores, schools, restaurants and parks with trails all within 5-minute walk. Please check the video to see location., Flooring: Hardwood, Flooring: Ceramic, Flooring: Carpet Wall To Wall
Location
State ON
County Ottawa
Zoning Residential
Rooms
Family Room Yes
Basement Full, Finished
Interior
Interior Features Unknown
Cooling Central Air
Inclusions Stove, Dryer, Washer, Refrigerator, Dishwasher, Hood Fan
Exterior
Parking Features Unknown
Garage Spaces 2.0
Pool None
Roof Type Asphalt Shingle
Total Parking Spaces 2
Building
Foundation Concrete
Others
Security Features Unknown
Pets Allowed Unknown
Listed by HOME RUN REALTY INC.






