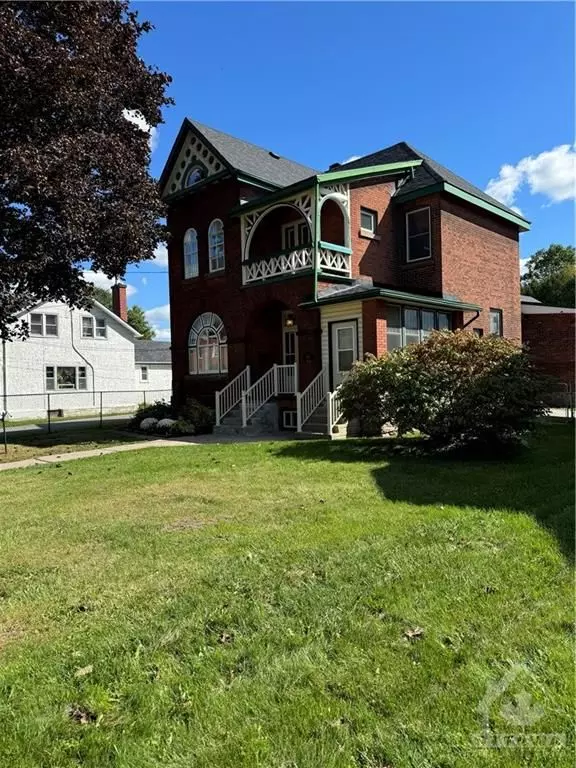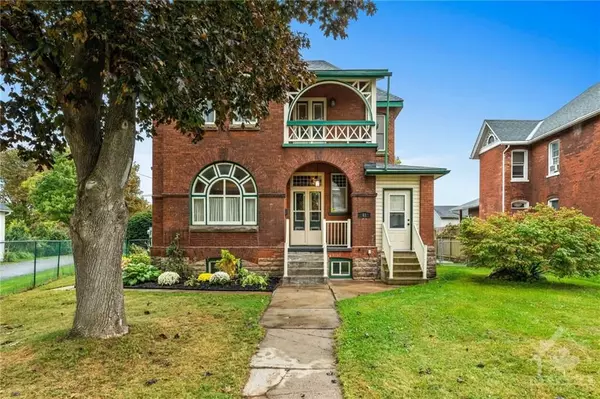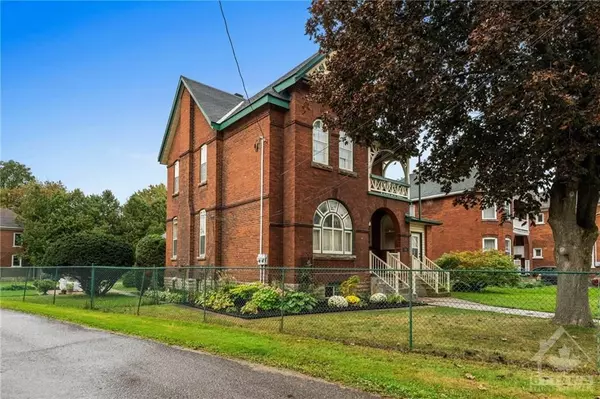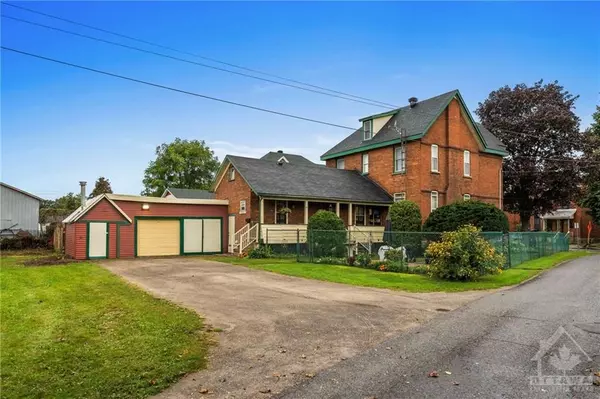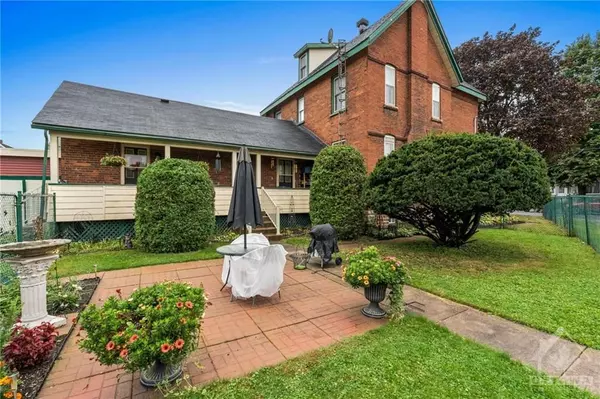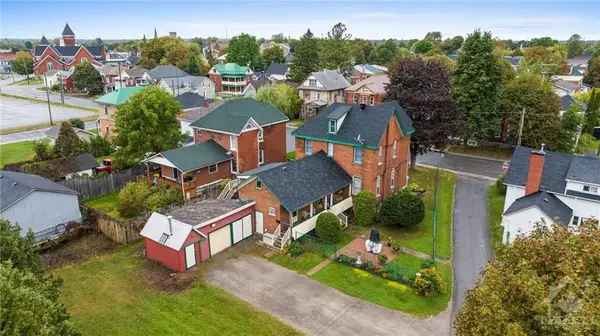REQUEST A TOUR If you would like to see this home without being there in person, select the "Virtual Tour" option and your agent will contact you to discuss available opportunities.
In-PersonVirtual Tour
$ 549,000
Est. payment | /mo
$ 549,000
Est. payment | /mo
Key Details
Property Type Multi-Family
Sub Type Duplex
Listing Status Active
Purchase Type For Sale
MLS Listing ID X9520758
Style Unknown
Annual Tax Amount $4,608
Tax Year 2024
Property Description
Flooring: Tile, Flooring: Hardwood, Welcome to 61 Russell St East an architecturally distinguished home featured in Doors Open Ontario. Situated on a picturesque double lot (13,789 sq ft), extensively renovated (2006-11) including wiring, plumbing, insulation, heating, air conditioning and roof (2022-2024). Windows have been updated and/or restored, cherry custom kitchen, hardwood floors and mahogany wood work. Main house includes Alarm System, SS Fridge, Gas Stove, Microwave, D/W, Front Load W/D, Central Vac. Rent potential is $2,200/mo plus hydro. The rear of the house presently features a two-bedroom income suite ($901/mo) that can be easily converted back to the main floor family room, den, bathroom, and laundry room and includes Fridge, Stove, Front Load W/D Alarm System. Attached garage with automatic door and storage room. Detached shed at rear of property. This home has been in the same family since constructed.
Location
State ON
County Lanark
Community 901 - Smiths Falls
Area Lanark
Zoning Res
Region 901 - Smiths Falls
City Region 901 - Smiths Falls
Rooms
Family Room No
Basement Other, Unfinished
Interior
Interior Features Unknown
Cooling Wall Unit(s)
Fireplaces Number 1
Exterior
Parking Features Unknown
Garage Spaces 6.0
Pool None
Roof Type Asphalt Shingle
Lot Frontage 40.0
Lot Depth 185.0
Total Parking Spaces 6
Building
Foundation Concrete, Stone
Others
Security Features Unknown
Listed by RE/MAX ABSOLUTE SAM MOUSSA REALTY

