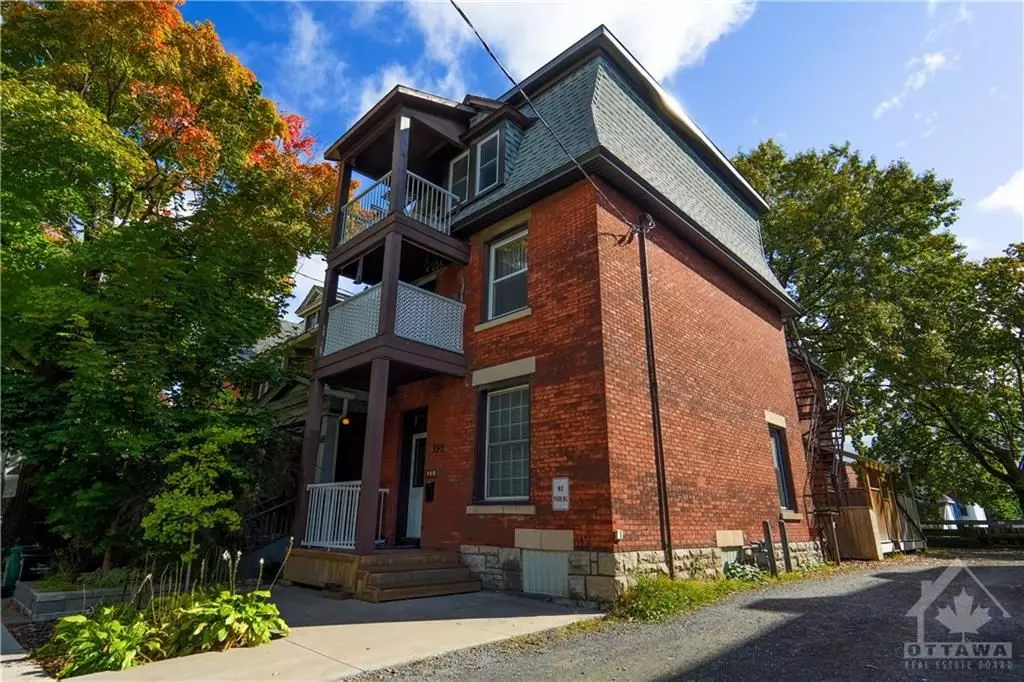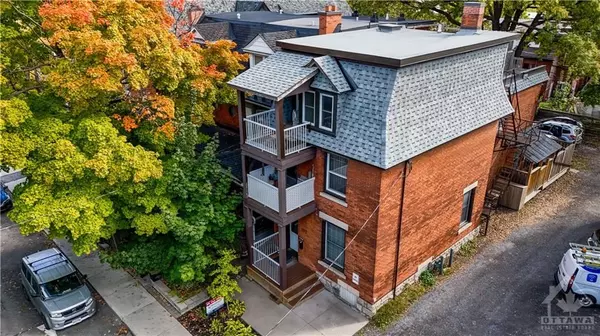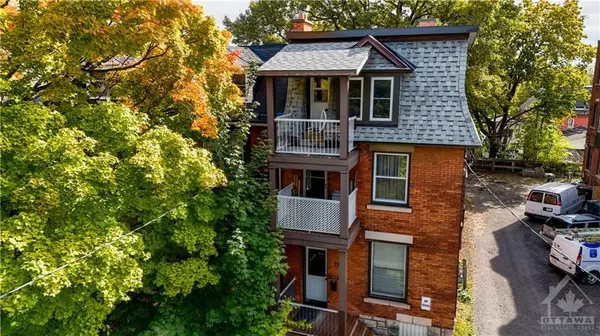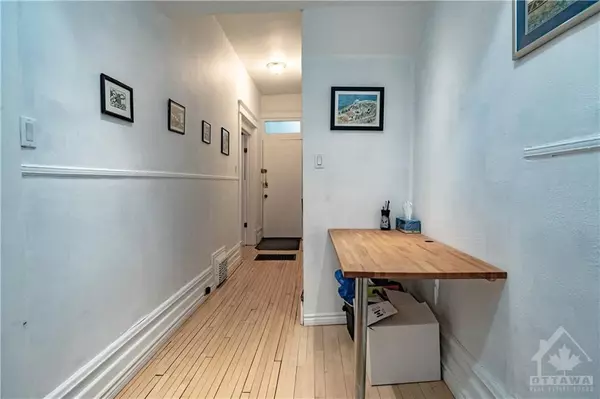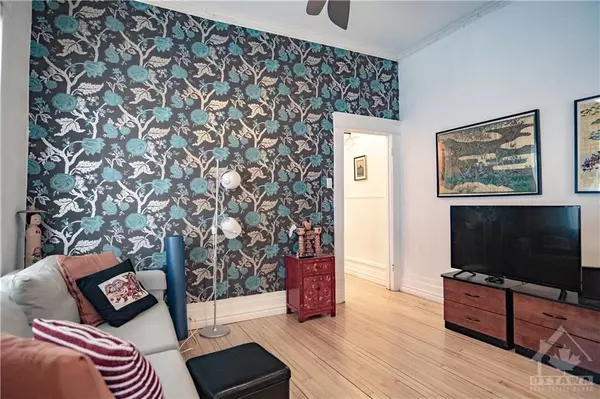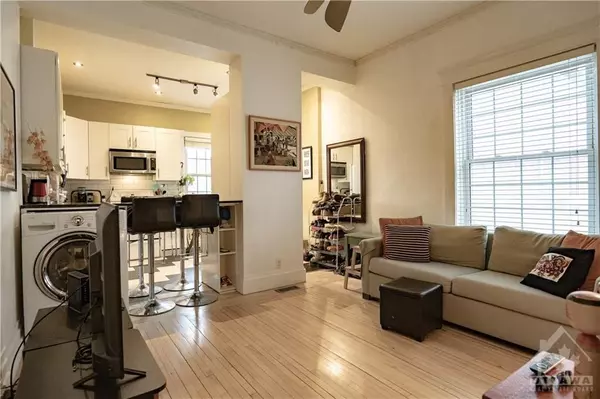REQUEST A TOUR If you would like to see this home without being there in person, select the "Virtual Tour" option and your agent will contact you to discuss available opportunities.
In-PersonVirtual Tour
$ 1,125,000
Est. payment | /mo
$ 1,125,000
Est. payment | /mo
Key Details
Property Type Multi-Family
Sub Type Triplex
Listing Status Active
Purchase Type For Sale
MLS Listing ID X9521728
Style Unknown
Annual Tax Amount $6,926
Tax Year 2023
Property Description
Great investment opportunity for an investor or an owner occupier! This classic brick 3-storey Triplex is located in convenient Centretown! Apt 1 features 2 Bedrooms, hardwood floors, a large updated Kitchen with breakfast bar & an updated Bathroom as well as a private backyard deck! Apt 2 features 1 Bedroom + Den, hardwood floors, updated Bathroom, large Kitchen & balcony overlooking the street. Apt 3 features LVL flooring, an updated Kitchen, an updated Bathroom, a balcony overlooking the street as well as a rooftop deck overlooking the backyard. Basement storage and mechanical room. Central Heating & Air Conditioning. Four Hydro meters. Three parking spaces! Tenancies are month to month. Many recent updates over the past few years. An exceptional property in a central location!, Flooring: Carpet W/W & Mixed
Location
State ON
County Ottawa
Community 4103 - Ottawa Centre
Area Ottawa
Zoning R4UD(479)
Region 4103 - Ottawa Centre
City Region 4103 - Ottawa Centre
Rooms
Family Room No
Basement Unfinished
Interior
Interior Features Unknown
Cooling Central Air
Exterior
Exterior Feature Deck
Parking Features Unknown
Garage Spaces 3.0
Pool None
Roof Type Unknown
Lot Frontage 29.13
Lot Depth 108.85
Total Parking Spaces 3
Others
Security Features Unknown
Listed by RE/MAX AFFILIATES REALTY LTD.

