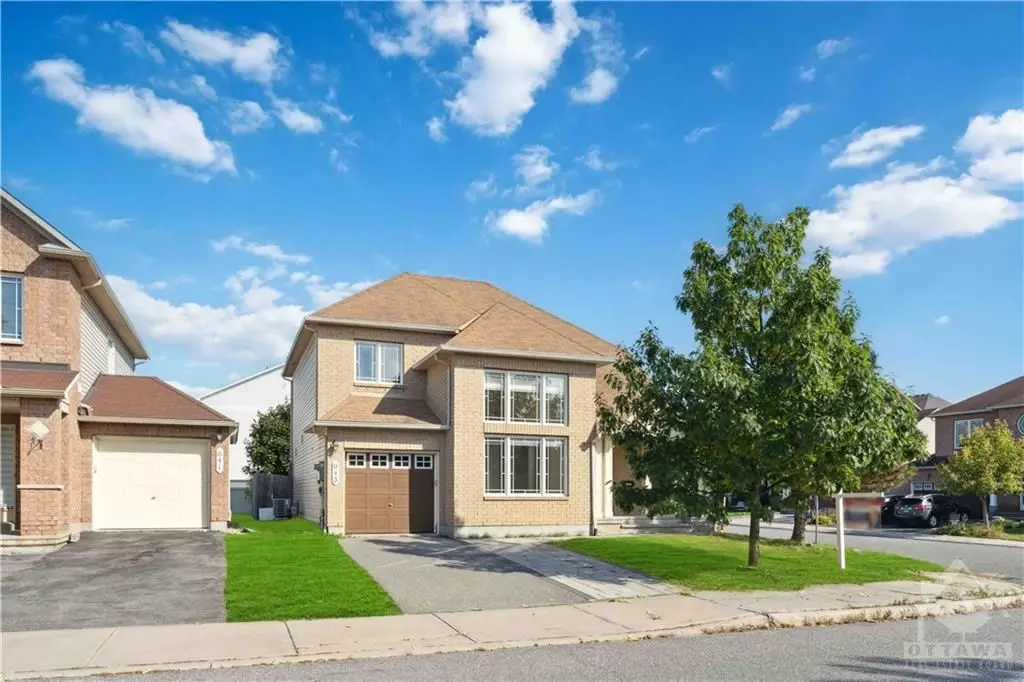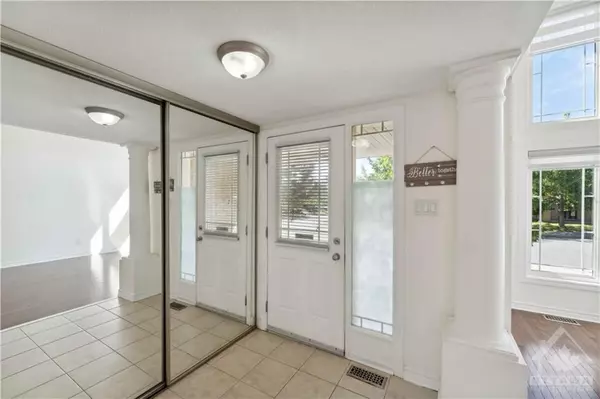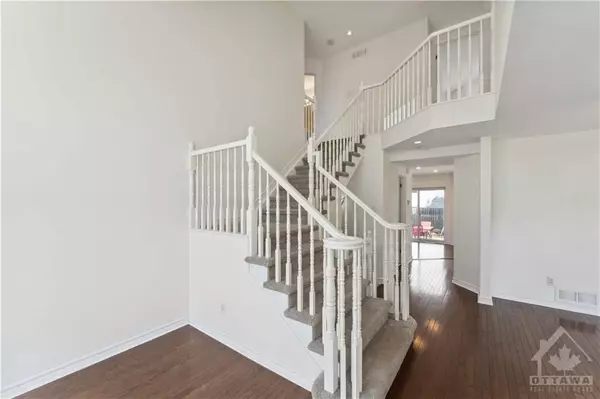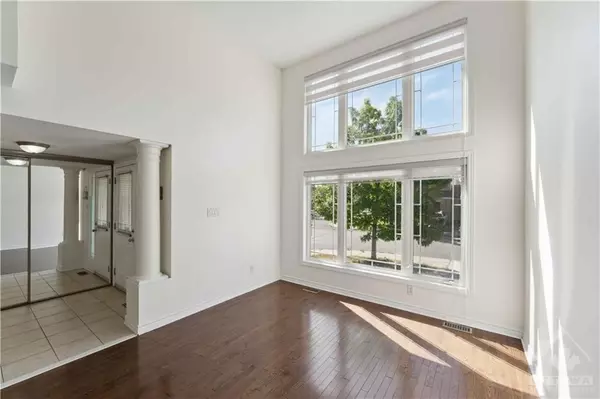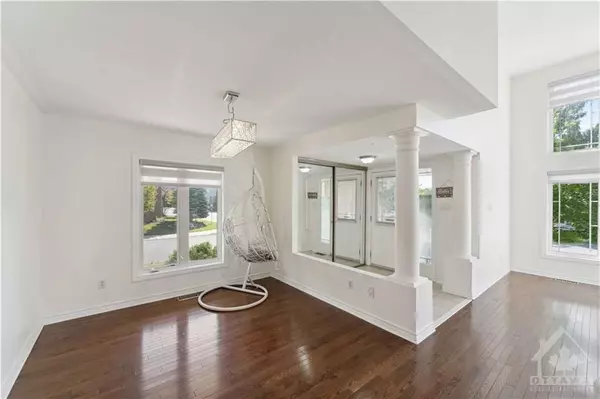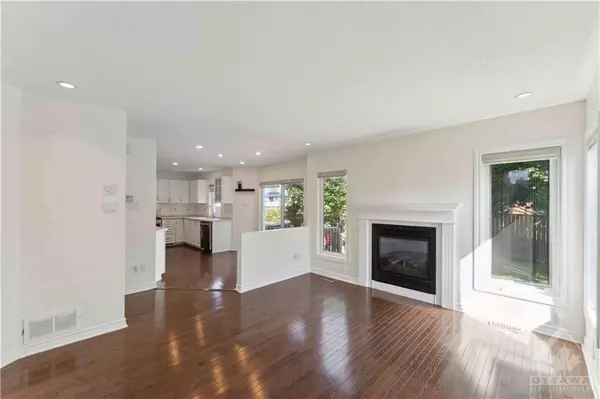REQUEST A TOUR If you would like to see this home without being there in person, select the "Virtual Tour" option and your agent will contact you to discuss available opportunities.
In-PersonVirtual Tour
$ 829,900
Est. payment | /mo
4 Beds
4 Baths
$ 829,900
Est. payment | /mo
4 Beds
4 Baths
Key Details
Property Type Single Family Home
Sub Type Detached
Listing Status Active
Purchase Type For Sale
MLS Listing ID X9520797
Style 2-Storey
Bedrooms 4
Annual Tax Amount $4,765
Tax Year 2024
Property Description
Flooring: Tile, Flooring: Hardwood, Welcome to your dream home! This stunning Minto Dundas model offers a unique location and an inviting layout. The main level boasts high ceilings in the bright living room, a beautiful dining area, and a spacious kitchen with stainless steel appliances and a cozy breakfast nook. Enjoy hardwood floors throughout main floor, and a convenient mudroom with garage access. Upstairs, laminate flooring, the master suite features a 4-piece ensuite, a large walk-in closet, plus two additional bedrooms, a main bath. The cozy family room is decorated in tasteful neutral colors. The single garage has rear doors, and the driveway fits two cars. Outside, relax in the fenced backyard with a stone patio and storage shed. The fully finished basement includes two rooms and a full bath. Located in a family-friendly neighborhood close to schools, shopping, and recreation, this home is ready for you to make it your own! Don't miss this great opportunity. Please allow 24 hours irrevocable on all offers., Flooring: Laminate
Location
State ON
County Ottawa
Zoning Residential
Rooms
Family Room Yes
Basement Full, Finished
Separate Den/Office 1
Interior
Interior Features Water Heater Owned
Cooling Central Air
Fireplaces Number 1
Fireplaces Type Natural Gas
Inclusions Stove, Dryer, Washer, Refrigerator, Dishwasher, Hood Fan
Exterior
Parking Features Unknown
Garage Spaces 3.0
Pool None
Roof Type Asphalt Shingle
Total Parking Spaces 3
Building
Foundation Concrete
Others
Security Features Unknown
Pets Allowed Unknown
Listed by RE/MAX HALLMARK REALTY GROUP

