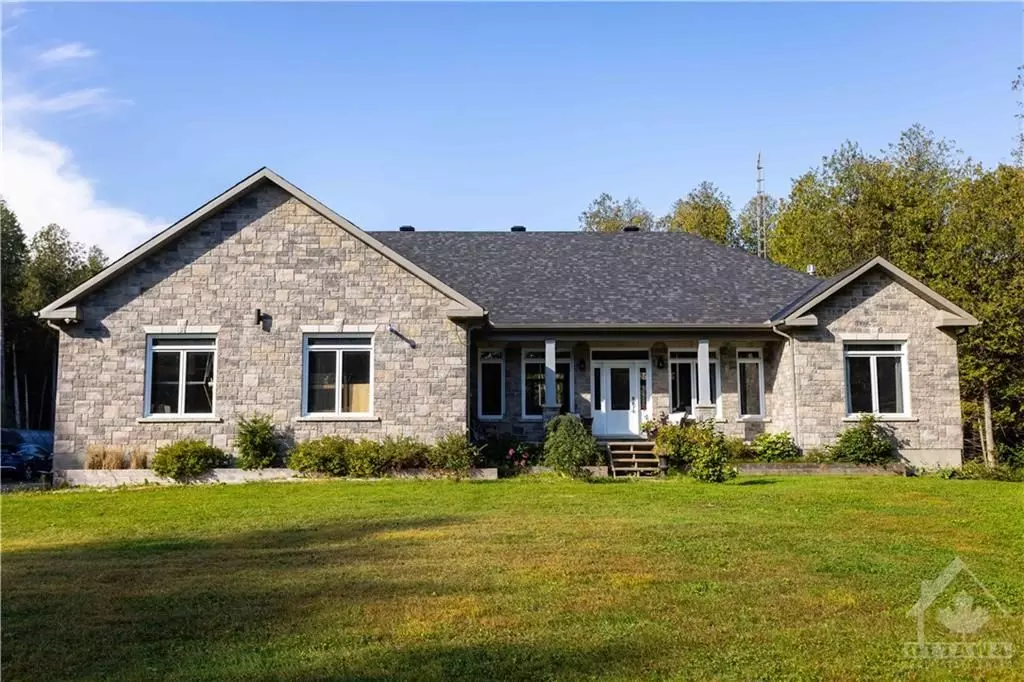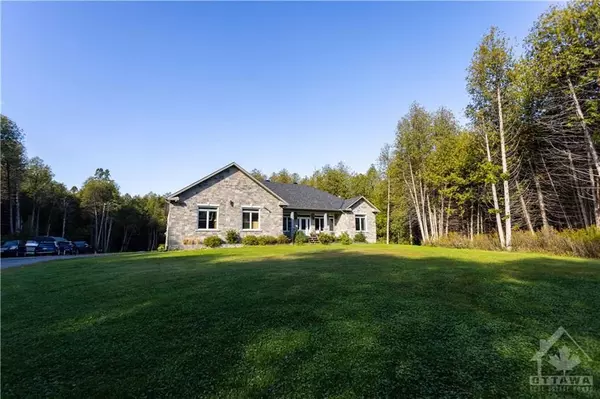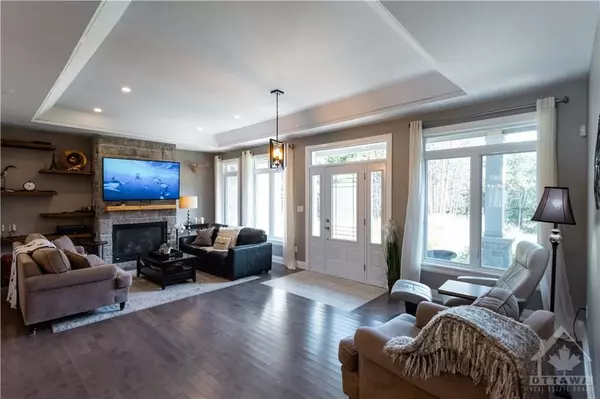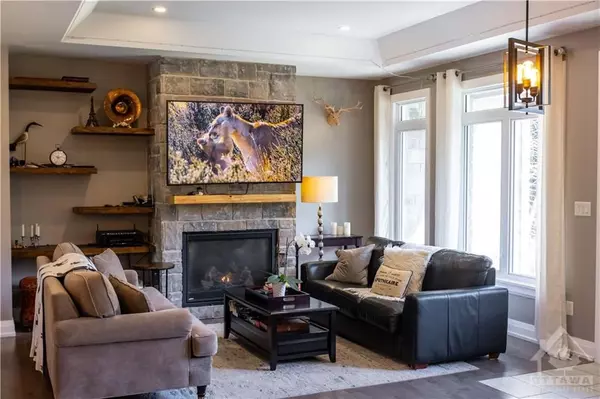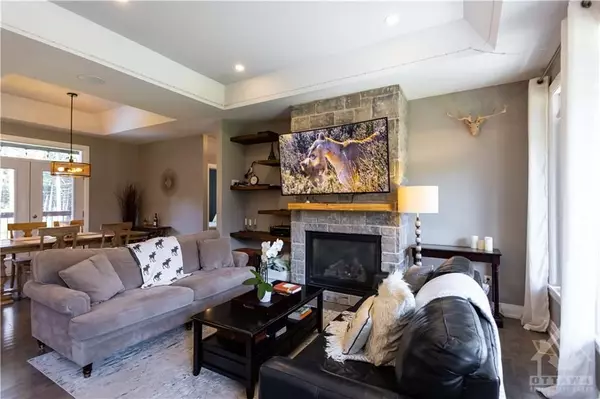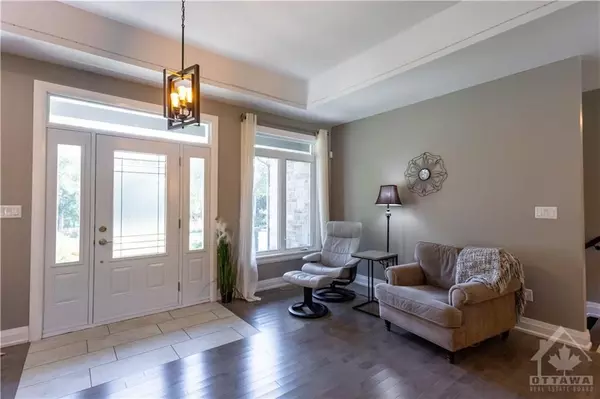REQUEST A TOUR If you would like to see this home without being there in person, select the "Virtual Tour" option and your agent will contact you to discuss available opportunities.
In-PersonVirtual Tour
$ 1,149,900
Est. payment | /mo
5 Beds
4 Baths
2 Acres Lot
$ 1,149,900
Est. payment | /mo
5 Beds
4 Baths
2 Acres Lot
Key Details
Property Type Single Family Home
Sub Type Detached
Listing Status Active
Purchase Type For Sale
MLS Listing ID X9520275
Style Bungalow
Bedrooms 5
Annual Tax Amount $5,424
Tax Year 2024
Lot Size 2.000 Acres
Property Description
Flooring: Tile, This stunning 5-bed, 4-bath bungalow offers the perfect blend of modern luxury and functional design. The main floor boasts an open-concept layout with spacious rooms and 9-ft ceilings. The living room features a cozy propane fireplace and flows seamlessly into the dining area and an upgraded kitchen, complete with a large island, cooktop, quartz counters, and an oversize walk-in pantry. The primary bedroom offers a peaceful retreat with a luxurious ensuite and walk-in closet, while two additional bedrooms and a full bath are located on the opposite side of the home for added privacy. Downstairs, the finished basement provides a versatile recreation room with large windows, flooding the space with natural light, a wood-burning fireplace and walkout access to the backyard. With 2 additional bedrooms and a full bathroom, perfect for guests or extended family. The heated attached garage and entertainers' dream backyard—with a multi-level cedar deck and pool—make this home a must-see!, Flooring: Hardwood, Flooring: Laminate
Location
State ON
County Ottawa
Zoning Residential
Rooms
Family Room No
Basement Full, Finished
Separate Den/Office 2
Interior
Interior Features Water Heater Owned, Other
Cooling Central Air
Fireplaces Number 2
Fireplaces Type Other, Wood
Inclusions Cooktop, Built/In Oven, Microwave, Dryer, Washer, Refrigerator, Dishwasher
Exterior
Parking Features Inside Entry
Garage Spaces 10.0
Pool Above Ground
Roof Type Asphalt Shingle
Total Parking Spaces 10
Building
Foundation Concrete
Others
Security Features Unknown
Pets Allowed Unknown
Listed by EXIT REALTY MATRIX

