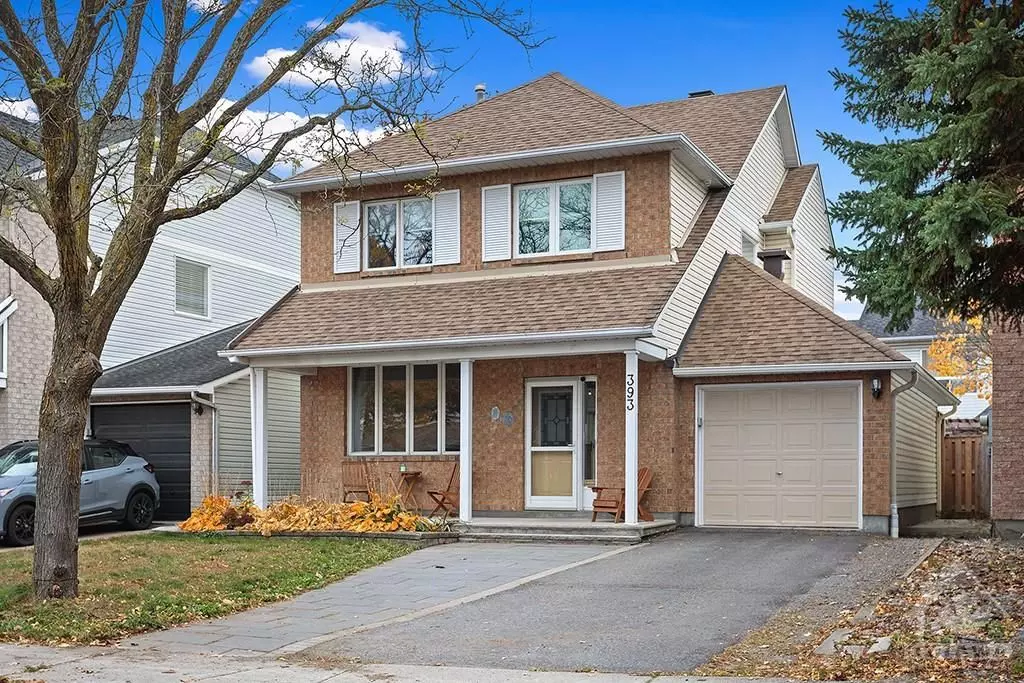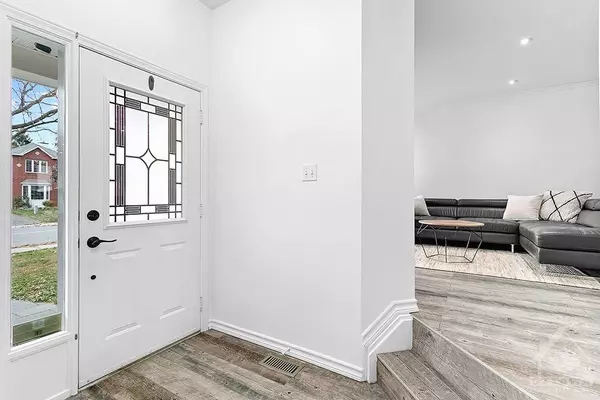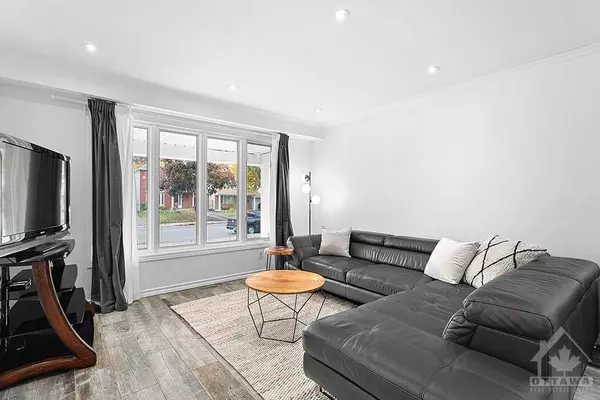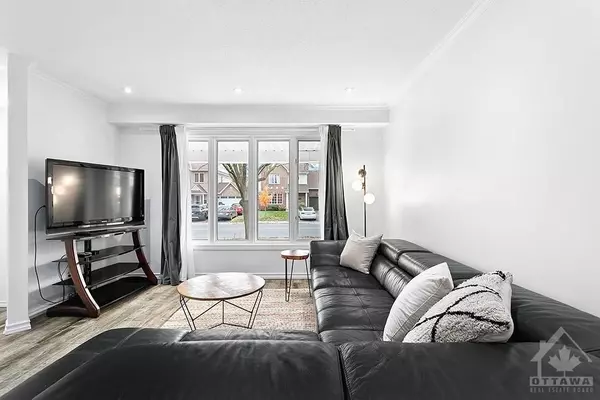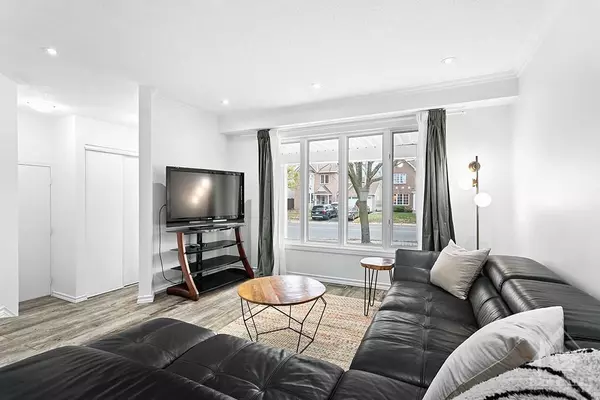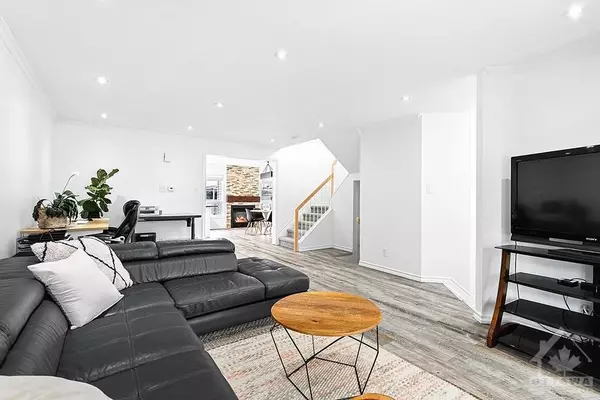REQUEST A TOUR If you would like to see this home without being there in person, select the "Virtual Tour" option and your agent will contact you to discuss available opportunities.
In-PersonVirtual Tour
$ 759,000
Est. payment | /mo
3 Beds
3 Baths
$ 759,000
Est. payment | /mo
3 Beds
3 Baths
Key Details
Property Type Single Family Home
Sub Type Detached
Listing Status Active
Purchase Type For Sale
MLS Listing ID X9524302
Style 2-Storey
Bedrooms 3
Annual Tax Amount $4,449
Tax Year 2024
Property Description
Flooring: Tile, Flooring: Vinyl, Flooring: Hardwood, Meticulously updated 3-bedroom, 3-bathroom single family home with an inviting foyer, bright open-concept living/dining area with tons of pot lights! A beautifully updated kitchen with stainless steel appliances, gas stove and granite countertops. The family room boasts a gas fireplace with a floating mantel and custom cabinetry. Upstairs, you'll find a nice size primary bedroom with a walk-in closet and an ensuite bath, along with two additional bedrooms and another full bath. The finished lower level includes a rec room, office nook, workshop/storage, and laundry area. Enjoy the fenced yard with a nice composite deck for low maintenance, interlock, along with a nice hot tub to relax in after a long day! New washer, dryer, gas stove and dishwasher in 2023. Don't miss out on this great home close to everything!!
Location
State ON
County Ottawa
Zoning Residential
Rooms
Family Room Yes
Basement Full, Finished
Interior
Interior Features Unknown
Cooling Central Air
Fireplaces Number 1
Fireplaces Type Natural Gas
Inclusions Dryer, Dishwasher
Exterior
Exterior Feature Deck
Parking Features Unknown
Garage Spaces 4.0
Pool None
Roof Type Unknown
Total Parking Spaces 4
Building
Foundation Concrete
Others
Security Features Unknown
Pets Allowed Unknown
Listed by AVENUE NORTH REALTY INC.

